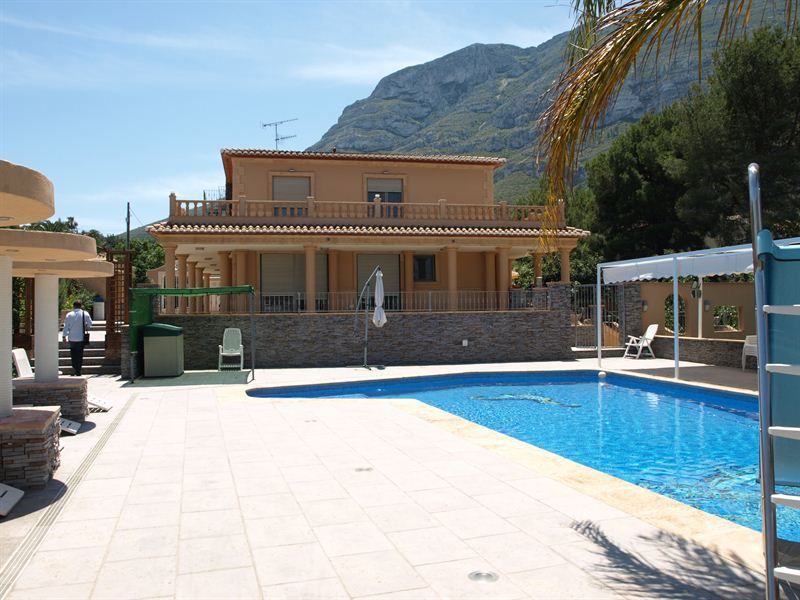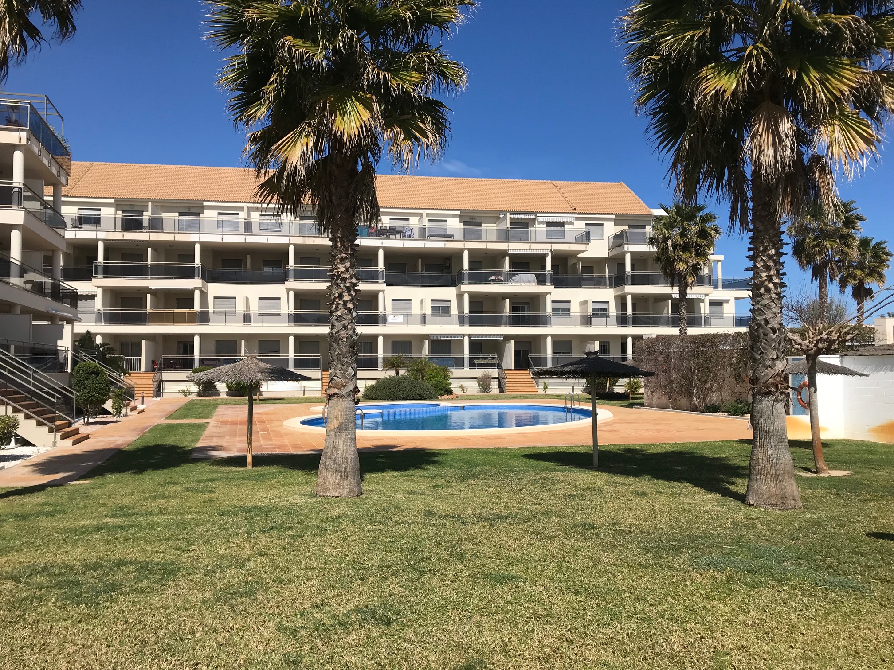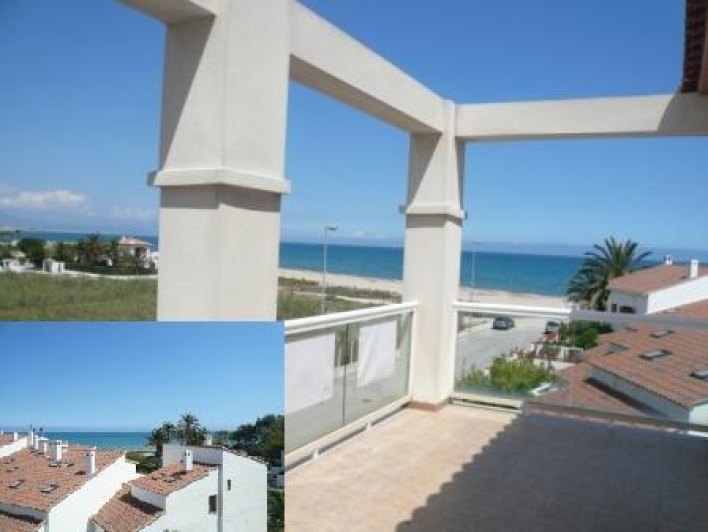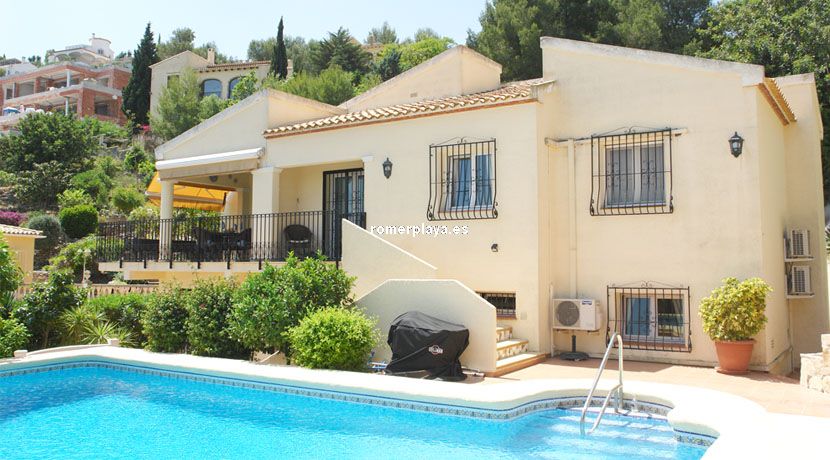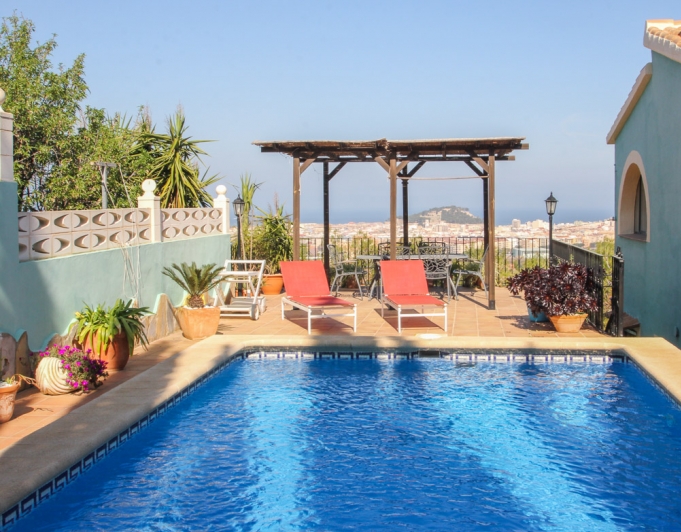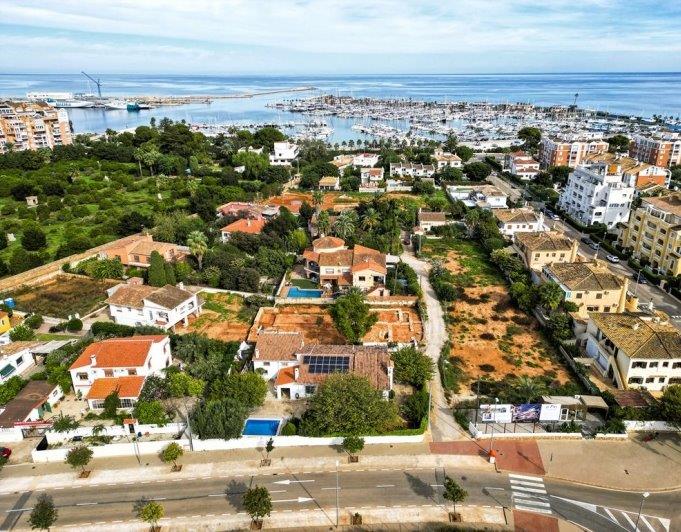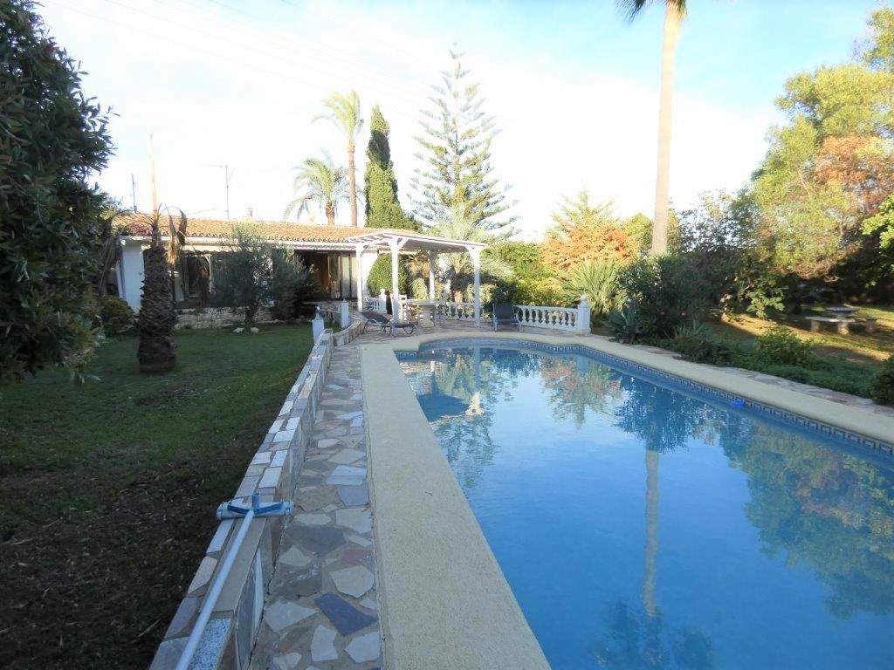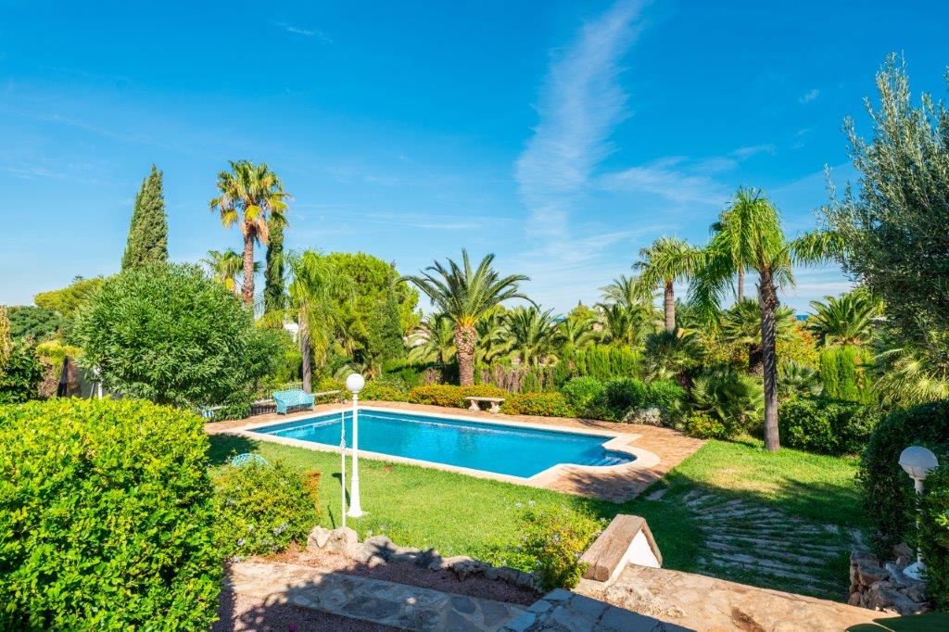- House-Villa
- Private
- Denia->The Montgó
- 440 m²
- 5
- 2.800 m²
Assagador de la Marjal S/N (Frente Club de Tenis)
03700 Denia (Alicante)
aurora@romerplaya.com
Impressive villa of 440 meters more 2 independent 90 meters each Duplex townhouses. Tennis Court, room parties, Jacuzzi, 2 swimming pools, 3 barbecues, 2 parking, gym, wine cellar, alarm, fireplace master bedroom, with electric security shutters pvc windows.... all materials of 1 quality, are sold furnished plot of 2800 metres
- Type: House-Villa
- Town: Denia
- Area: The Montgó
- Views: Clear
- Plot size: 2.800 m²
- Build size: 440 m²
- Useful surface: 440 m²
- Terrace: 0 m²
- Bedrooms: 5
- Bathrooms: 5
- Lounge: 1
- Dining room: 1
- Kitchen: Independent kitchen
- Built in: 2001
- Heating: If
- Pool: Private
- Garage:
- Open terrace:
- Parking:
- Furnished:
- Fireplace:
- Storage room: 1
- Barbecue:
- Summer kitchen: 1
| Energy Rating Scale | Consumption kW/h m2/year | Emissions kg CO2/m2 year |
|---|---|---|
A |
0 |
0 |
B |
0 |
0 |
C |
0 |
0 |
D |
0 |
0 |
E |
0 |
0 |
F |
0 |
0 |
G |
0 |
0 |
Note: These details are for guidance only and complete accuracy cannot be guaranted. All measurements are approximate.
Assagador de la Marjal S/N (Frente Club de Tenis)
03700 Denia (Alicante)
aurora@romerplaya.com
Amazing country house for sale! This beautiful detached property has a large plot of land of 10.000m, perfect to enjoy the tranquillity and nature. In addition, it has rooms for animals and fruit trees such as orange, loquat, cherry, lemon and persimmon trees.
In this house you will find all the comforts you need. It has a water well for irrigation and drinking water, several garages, a spacious living room with fireplace, a large dining room and a separate kitchen. On the ground floor, you will find a bedroom and a bathroom, while on the first floor there are 6 bedrooms, all of them with wardrobes, and 2 bathrooms. In addition, one of the bedrooms has an en suite bathroom.
From the large terrace you will be able to enjoy spectacular views of the countryside and the mountains. The property has 350m2 of constructed area, a private swimming pool and a private garden. In addition, the terrace is perfect to enjoy al fresco lunches and dinners.
Don't miss the opportunity to acquire this wonderful country house with nature views, call us now for more information!
- Type: House-Villa
- Town: Denia
- Area: The Sella
- Plot size: 10.000 m²
- Build size: 350 m²
- Useful surface: 0 m²
- Terrace: 0 m²
- Bedrooms: 7
- Bathrooms: 3
- Lounge: 1
- Dining room: 1
- Kitchen: Independent kitchen
- Pool: Private
- Garage:
- Open terrace:
- Covered terrace:
- Fireplace:
| Energy Rating Scale | Consumption kW/h m2/year | Emissions kg CO2/m2 year |
|---|---|---|
A |
0 |
0 |
B |
0 |
0 |
C |
0 |
0 |
D |
0 |
0 |
E |
0 |
0 |
F |
0 |
0 |
G |
0 |
0 |
Note: These details are for guidance only and complete accuracy cannot be guaranted. All measurements are approximate.
- Penthouse
- Community
- Denia->Las Marinas
- 109 m²
- 3
- 0 m²
Assagador de la Marjal S/N (Frente Club de Tenis)
03700 Denia (Alicante)
aurora@romerplaya.com
Duplex penthouse with 109.40 meters, at Km. 13 of Las Marinas, 50 meters from Santa Ana beach and next to the Oliva golf course and restaurants.
The house is distributed in 3 bedrooms, 3 bathrooms with shower tray and screens, independent kitchen with gallery and access to terrace, living room and 2 more terraces, with different orientations (east and south) with views of the sea, the mountains and the common areas.
It has a garage, storage room and is sold fully furnished.
- Type: Penthouse
- Town: Denia
- Area: Las Marinas
- Views: To the sea
- Plot size: 0 m²
- Build size: 109 m²
- Useful surface: 0 m²
- Terrace: 0 m²
- Bedrooms: 3
- Bathrooms: 3
- Lounge: 1
- Dining room: 1
- Kitchen: Independent kitchen
- Pool: Community
- Garage:
- Furniture: Furnished
- Open terrace:
- Covered terrace:
- Furnished:
- Storage room: 1
| Energy Rating Scale | Consumption kW/h m2/year | Emissions kg CO2/m2 year |
|---|---|---|
A |
0 |
0 |
B |
0 |
0 |
C |
0 |
0 |
D |
0 |
0 |
E |
0 |
0 |
F |
0 |
0 |
G |
0 |
0 |
Note: These details are for guidance only and complete accuracy cannot be guaranted. All measurements are approximate.
- Apartment
- Community
- Denia->Las Marinas
- 250 m²
- 2
- 0 m²
Assagador de la Marjal S/N (Frente Club de Tenis)
03700 Denia (Alicante)
aurora@romerplaya.com
Beachfront Apartment with elevator in Las Marinas with sea views.
The house has a spacious living-dinning room, closed kitchen, 4 bedrooms, two bathrooms, several open terraces with sea views and air conditioning cold and heat.
The property includes two garages and two storage rooms.
The complex has a communal pool and garden area.
Just 300 meters from the sea and 10 km. to Denia.
- Type: Apartment
- Town: Denia
- Area: Las Marinas
- Views: To the sea
- Plot size: 0 m²
- Build size: 250 m²
- Useful surface: 0 m²
- Terrace: 0 m²
- Bedrooms: 4
- Bathrooms: 2
- Lounge: 1
- Dining room: 1
- Kitchen: Independent kitchen
- Heating: If
- Pool: Community
- Garage:
- Open terrace:
- Covered terrace:
- Parking:
- Storage room: 1
- Elevator:
| Energy Rating Scale | Consumption kW/h m2/year | Emissions kg CO2/m2 year |
|---|---|---|
A |
0 |
0 |
B |
0 |
0 |
C |
0 |
0 |
D |
0 |
0 |
E |
0 |
0 |
F |
0 |
0 |
G |
0 |
0 |
Note: These details are for guidance only and complete accuracy cannot be guaranted. All measurements are approximate.
- House-Villa
- Pedreguer->The Sella
- 210 m²
- 4
- 1.099 m²
Assagador de la Marjal S/N (Frente Club de Tenis)
03700 Denia (Alicante)
aurora@romerplaya.com
- Type: House-Villa
- Town: Pedreguer
- Area: The Sella
- Views: Sea and mountain
- Plot size: 1.099 m²
- Build size: 210 m²
- Useful surface: 185 m²
- Terrace: 40 m²
- Bedrooms: 5
- Bathrooms: 4
- Lounge: 1
- Dining room: 2
- Kitchen: Independent kitchen
- Built in: 1995
- Date of renovation: 2009
Note: These details are for guidance only and complete accuracy cannot be guaranted. All measurements are approximate.
Assagador de la Marjal S/N (Frente Club de Tenis)
03700 Denia (Alicante)
aurora@romerplaya.com
Villa on the 1st line of the beach with direct access and 700 meters from the town center.
The house is distributed on one floor with 3 double bedrooms with fitted wardrobes, 2 bathrooms with shower, American kitchen, living room with fireplace and exit to covered and glazed porch, and open terrace with pergola.
It has parking space 3 spaces, storage room, stoneware floors, double glazed aluminum windows, BBQ and air conditioning h / c in the living room.
- Type: House-Villa
- Town: Denia
- Area: Las Marinas
- Plot size: 650 m²
- Build size: 80 m²
- Useful surface: 0 m²
- Terrace: 0 m²
- Bedrooms: 3
- Bathrooms: 1
- Guest bathroom: 1
- Lounge: 1
- Dining room: 1
- Kitchen: Independent kitchen
- Pool: Private
- Open terrace:
- Parking:
- Sat/TV:
| Energy Rating Scale | Consumption kW/h m2/year | Emissions kg CO2/m2 year |
|---|---|---|
A |
0 |
0 |
B |
0 |
0 |
C |
0 |
0 |
D |
0 |
0 |
E |
0 |
0 |
F |
0 |
0 |
G |
0 |
0 |
Note: These details are for guidance only and complete accuracy cannot be guaranted. All measurements are approximate.
Assagador de la Marjal S/N (Frente Club de Tenis)
03700 Denia (Alicante)
aurora@romerplaya.com
- Type: House-Villa
- Town: Denia
- Area: The Montgó
- Views: To the sea
- Plot size: 650 m²
- Build size: 240 m²
- Useful surface: 0 m²
- Terrace: 0 m²
- Bedrooms: 4
- Bathrooms: 4
- Guest bathroom: 1
- Lounge: 2
- Dining room: 1
- Kitchen: Open-plan kitchen
- Heating: If
- Pool: Private
- Open terrace:
- Parking:
- Fireplace:
- Fenced/Walled garden:
Note: These details are for guidance only and complete accuracy cannot be guaranted. All measurements are approximate.
Assagador de la Marjal S/N (Frente Club de Tenis)
03700 Denia (Alicante)
aurora@romerplaya.com
The villa is part of a flat plot of 884 m² and has a constructed area of 229 m². It is a very comfortable home, because all rooms are organized on one floor, thus avoiding the use of steps or impractical slopes.
There is a hall, a living room with fireplace, two bedrooms with bathroom en suite, a third double bedroom, a third bathroom, a kitchen and a pantry. In addition, the house has a mezzanine apartment of more than 40 m² with exterior access. This space, which can be used to welcome family or friends, offers a living-dining room with integrated kitchen and fireplace, a bedroom with bathroom en suite and an open terrace.
In the outdoor area there is a salt pool of 3.5 X 4, a storage room of more than 30 m², a covered porch, a summer kitchen with barbecue, a covered parking of 16 m² with capacity for a car and a motorcycle, and a large parking space.
The house has oil central heating, new Climalit windows and thirteen solar panels with a power of 4.9 Kw / h. Originally the house was designed and built with a slab prepared for the future incorporation of a first floor. In addition, the house rises one meter from the ground, which allows access to the facilities for maintenance or repair without affecting the interior of it.
- Type: House-Villa
- Town: Denia
- Area: Yacht Club
- Views: Clear
- Plot size: 884 m²
- Build size: 229 m²
- Useful surface: 0 m²
- Terrace: 0 m²
- Bedrooms: 4
- Bathrooms: 4
- Lounge: 2
- Dining room: 2
- Kitchen: Independent kitchen
- Pool: Private
- Parking:
- Fireplace:
| Energy Rating Scale | Consumption kW/h m2/year | Emissions kg CO2/m2 year |
|---|---|---|
A |
0 |
0 |
B |
0 |
0 |
C |
0 |
0 |
D |
0 |
0 |
E |
0 |
0 |
F |
0 |
0 |
G |
0 |
0 |
Note: These details are for guidance only and complete accuracy cannot be guaranted. All measurements are approximate.
Assagador de la Marjal S/N (Frente Club de Tenis)
03700 Denia (Alicante)
aurora@romerplaya.com
Villa on one floor with 195m of housing on a plot of 1.621m, next to La Xara and 6 km from Denia and the beach.
The house is distributed in 3 bedrooms with fitted wardrobes, 2 bathrooms, kitchen with pantry and living room with fireplace and exit to large glazed terrace.
It has a storage room, summer kitchen with terrace, woodshed.
Garden with trees and private pool.
- Type: House-Villa
- Town: La Xara
- Area: Town Centre
- Plot size: 1.621 m²
- Build size: 195 m²
- Useful surface: 0 m²
- Terrace: 0 m²
- Bedrooms: 3
- Bathrooms: 2
- Lounge: 1
- Kitchen: Independent kitchen
- Pool: Private
- Open terrace:
- Parking:
- Storage room: 1
- Summer kitchen: 1
| Energy Rating Scale | Consumption kW/h m2/year | Emissions kg CO2/m2 year |
|---|---|---|
A |
0 |
0 |
B |
0 |
0 |
C |
0 |
0 |
D |
0 |
0 |
E |
0 |
0 |
F |
0 |
0 |
G |
0 |
0 |
Note: These details are for guidance only and complete accuracy cannot be guaranted. All measurements are approximate.
Assagador de la Marjal S/N (Frente Club de Tenis)
03700 Denia (Alicante)
aurora@romerplaya.com
- Type: House-Villa
- Town: Denia
- Area: Yacht Club
- Views: Sea and mountain
- Plot size: 2.268 m²
- Build size: 394 m²
- Useful surface: 0 m²
- Terrace: 0 m²
- Bedrooms: 4
- Bathrooms: 3
- Guest bathroom: 1
- Lounge: 1
- Dining room: 1
- Kitchen: Open-plan kitchen
- Built in: 1998
- Date of renovation: 2020
- Heating: If
- Pool: Private
- Open terrace:
- Covered terrace:
- Fireplace:
- Barbecue:
- Summer kitchen: 1
- Double glazing:
- Fenced/Walled garden:
| Energy Rating Scale | Consumption kW/h m2/year | Emissions kg CO2/m2 year |
|---|---|---|
A |
0 |
0 |
B |
0 |
0 |
C |
0 |
0 |
D |
0 |
0 |
E |
0 |
0 |
F |
0 |
0 |
G |
0 |
0 |
Note: These details are for guidance only and complete accuracy cannot be guaranted. All measurements are approximate.
