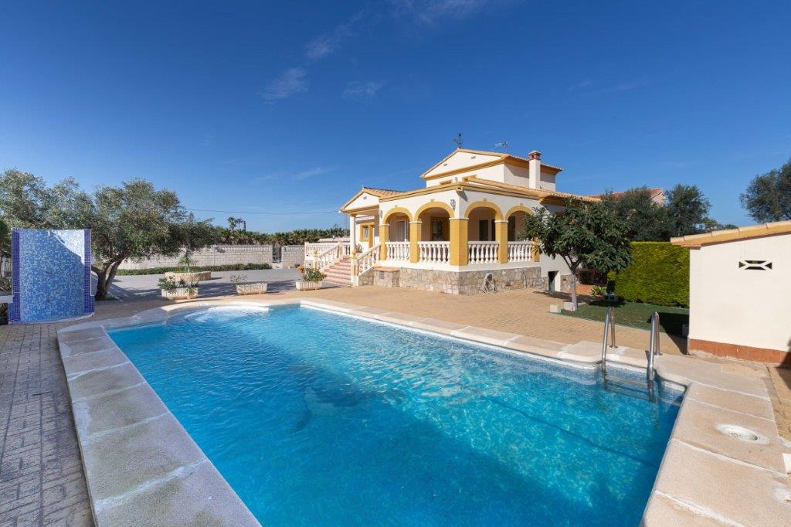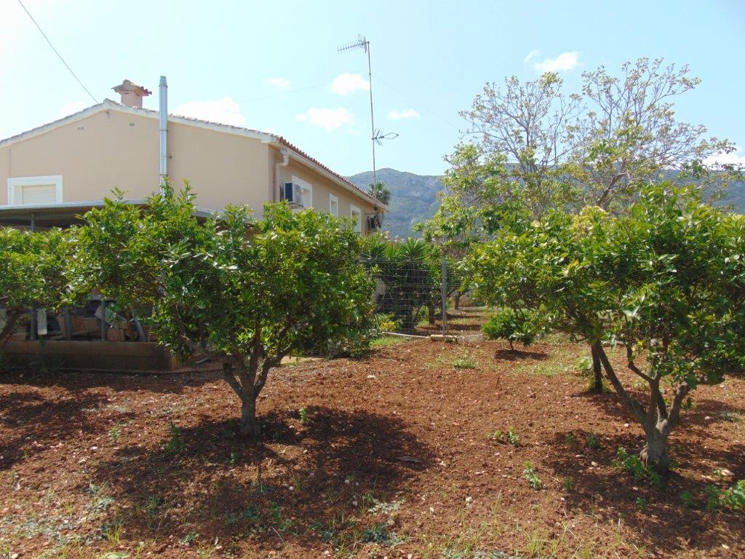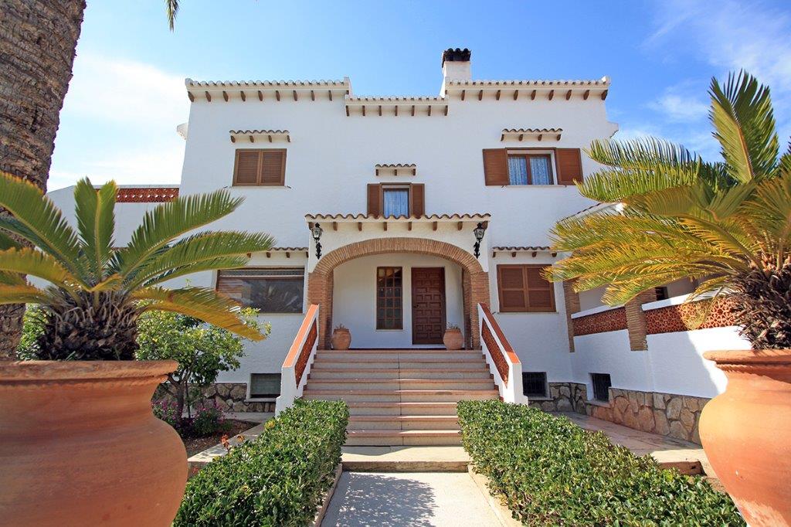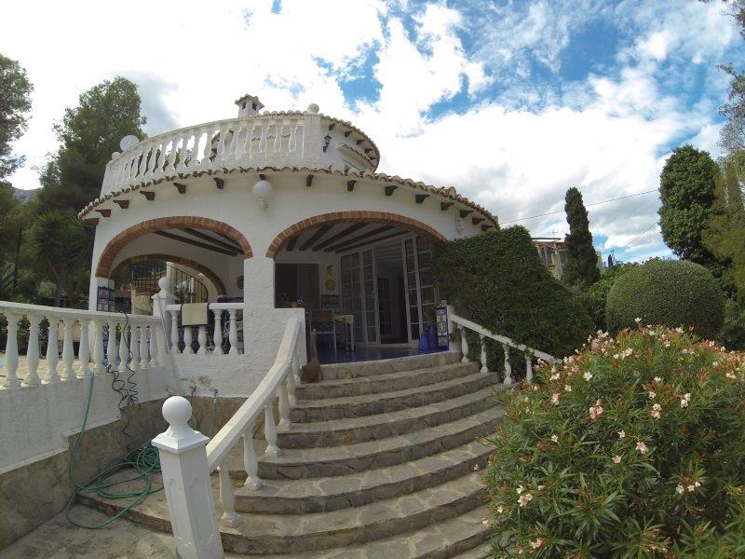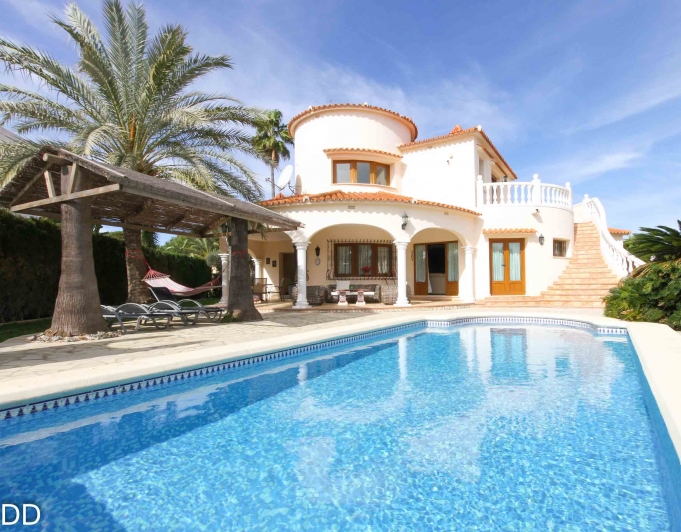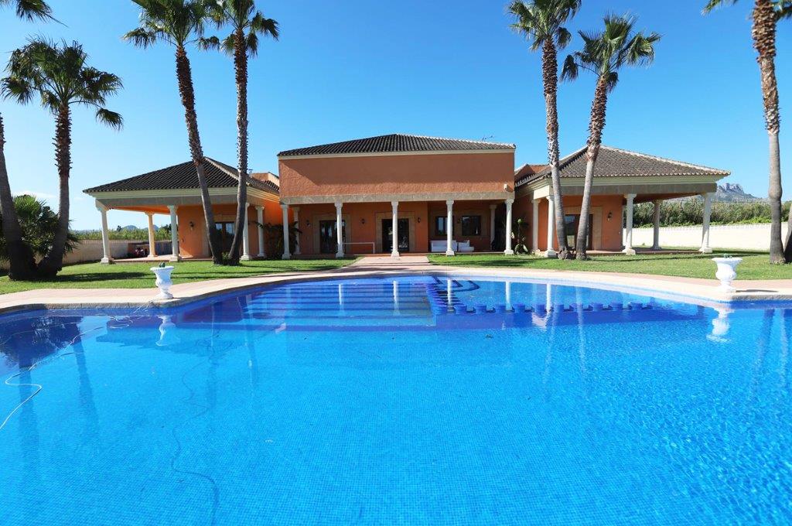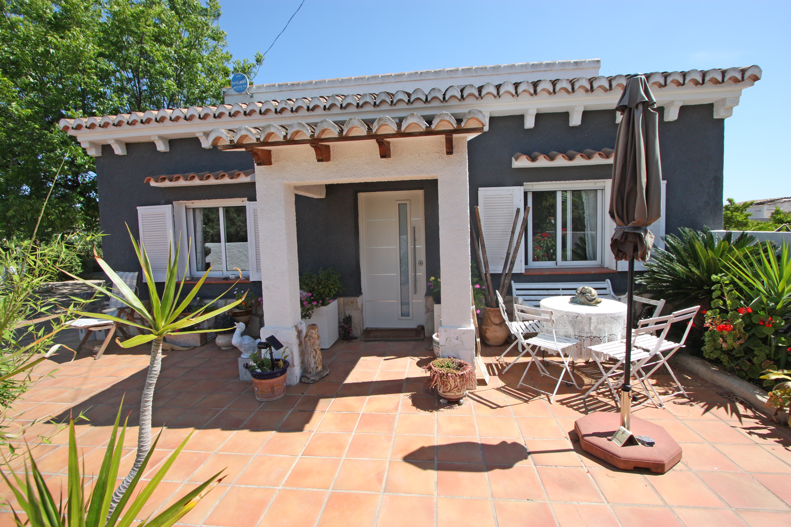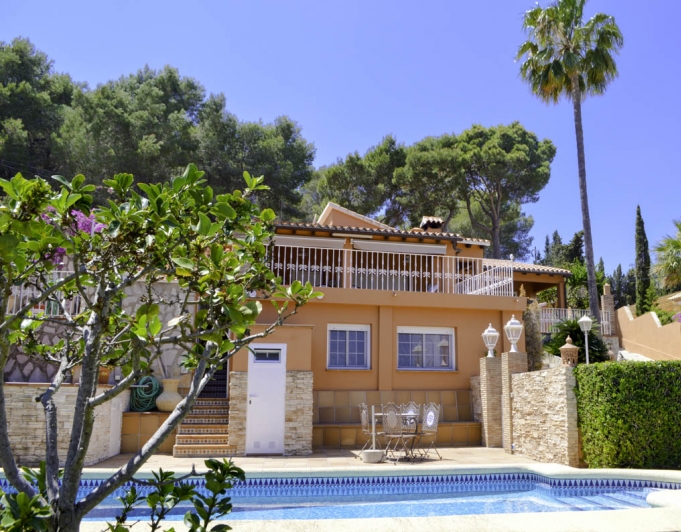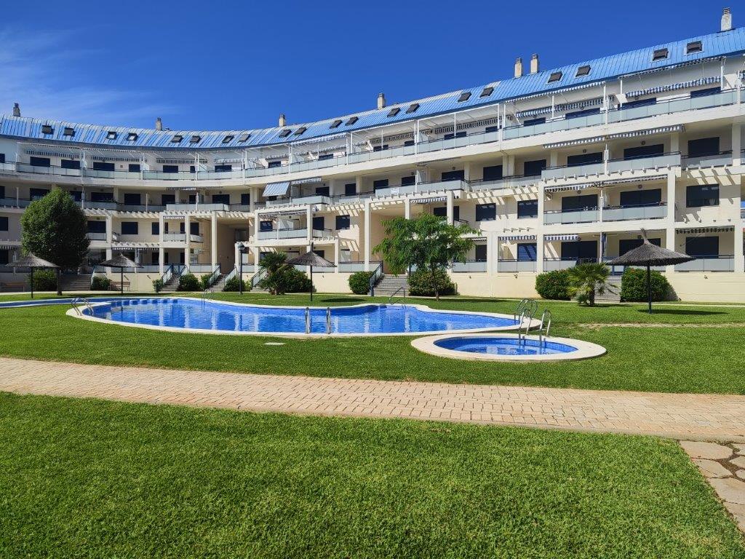Assagador de la Marjal S/N (Frente Club de Tenis)
03700 Denia (Alicante)
aurora@romerplaya.com
Beautiful villa in Denia, with lots of light and sunny, built on a plot of 1,833 m², with the possibility of segregating surface for the construction of another house. The house has 227 m² built and is distributed on the main floor with hall, a beautiful living room, 3 bedrooms, distributor and stairwell, 2 bathrooms, kitchen, laundry room, pantry and two large terraces, one covered and one uncovered. On the upper floor there is 1 bedroom, with bathroom, office and a solarium terrace. The house has central heating and air conditioning. In the semi-basement floor is located the cellar. Attached to the house we find the garage, event room with kitchen, barbecue and wood oven and another covered terrace. It has a pool of 4 x 8 m, with large terrace, low maintenance garden areas and an orchard. The house is supplied with water from its own well with a cistern tank of 10,000 liters. The house is built with top quality materials and good finishes, PVC exterior carpentry with safety glazing and thermal break, white lacquered wood interior carpentry. The house is very well connected, with quick access to all services and close to greenway.
- Type: House-Villa
- Town: Denia
- Area: Mountain
- Views: Clear
- Plot size: 1.833 m²
- Build size: 227 m²
- Useful surface: 0 m²
- Terrace: 0 m²
- Bedrooms: 4
- Bathrooms: 3
- Lounge: 1
- Dining room: 1
- Kitchen: Open-plan kitchen
- Built in: 2000
- Heating: If
- Pool: Private
- Open terrace:
- Covered terrace:
- Parking:
- Fireplace:
- Barbecue:
- Fenced/Walled garden:
| Energy Rating Scale | Consumption kW/h m2/year | Emissions kg CO2/m2 year |
|---|---|---|
A |
0 |
0 |
B |
0 |
0 |
C |
0 |
0 |
D |
0 |
0 |
E |
0 |
0 |
F |
0 |
0 |
G |
0 |
0 |
Note: These details are for guidance only and complete accuracy cannot be guaranted. All measurements are approximate.
Assagador de la Marjal S/N (Frente Club de Tenis)
03700 Denia (Alicante)
aurora@romerplaya.com
Villa with 110 useful meters of housing on a plot of 3,000 meters.
In the lower part of the house is the garage and storage room. The house is distributed in 3 bedrooms, bathroom with shower, kitchen, living room and terrace 50 meters.
The plot has a house of 90 meters with a room, bathroom, kitchen and living room, next to the BBQ area.
It has A / C hot / cold and central heating.
On the plot there are fruit trees, orchard and private pool.
Madrigueres area, next to hacienda and flea market.
- Type: House-Villa
- Town: Denia
- Area: Town Centre
- Views: Clear
- Plot size: 3.000 m²
- Build size: 110 m²
- Useful surface: 0 m²
- Terrace: 0 m²
- Bedrooms: 4
- Bathrooms: 3
- Lounge: 2
- Dining room: 1
- Kitchen: Open-plan kitchen
- Heating: If
- Pool: Private
- Open terrace:
- Covered terrace:
- Fireplace:
- Storage room: 1
- Barbecue:
- Summer kitchen: 1
- Double glazing:
- Fenced/Walled garden:
| Energy Rating Scale | Consumption kW/h m2/year | Emissions kg CO2/m2 year |
|---|---|---|
A |
0 |
0 |
B |
0 |
0 |
C |
0 |
0 |
D |
0 |
0 |
E |
0 |
0 |
F |
0 |
0 |
G |
0 |
0 |
Note: These details are for guidance only and complete accuracy cannot be guaranted. All measurements are approximate.
Assagador de la Marjal S/N (Frente Club de Tenis)
03700 Denia (Alicante)
aurora@romerplaya.com
Villa for sale in Els Poblets of rustic Mediterranean style. The house is built on a flat plot of 1,200 M2 fully fenced, consists of two floors, large basement for garage with space for several vehicles and with two accesses. The upper floor is distributed in hall, 3 bedrooms, 2 of them with access to a large terrace with beautiful mountain views. All bedrooms with fitted wardrobes, 1 bathroom, 1 toilet, living room with fireplace, dining room, open American fully equipped kitchen, pantry and laundry room. The ground floor to which it descends by internal staircase is diaphanous with two toilets, 1 bedroom with access to a terrace with beautiful views, large kitchen (since it was assigned to be a restaurant), fireplace. It has access to two large porches which are also accessed from the outside by stairs. On the outside is the summer kitchen with wood oven, an outdoor bathroom with shower, a small studio with 1 bedroom and a kitchen and another separate bedroom. It also has a large wine cellar. The garden with lawn, several trees and native plants has many possibilities. Location next to all services, on the edge of the town and only 1.5 km from the beach.
- Type: House-Villa
- Town: Denia
- Area: Las Marinas
- Views: Clear
- Plot size: 1.200 m²
- Build size: 460 m²
- Useful surface: 0 m²
- Terrace: 0 m²
- Bedrooms: 6
- Bathrooms: 5
- Lounge: 2
- Dining room: 2
- Kitchen: Open-plan kitchen
- Heating: If
- Pool: Private
- Garage:
- Open terrace:
- Covered terrace:
- Parking:
- Fireplace:
- Storage room: 1
- Barbecue:
- Summer kitchen: 1
- Outdoor shower:
- Double glazing:
- Fenced/Walled garden:
| Energy Rating Scale | Consumption kW/h m2/year | Emissions kg CO2/m2 year |
|---|---|---|
A |
0 |
0 |
B |
0 |
0 |
C |
0 |
0 |
D |
0 |
0 |
E |
0 |
0 |
F |
0 |
0 |
G |
0 |
0 |
Note: These details are for guidance only and complete accuracy cannot be guaranted. All measurements are approximate.
Assagador de la Marjal S/N (Frente Club de Tenis)
03700 Denia (Alicante)
aurora@romerplaya.com
Villa with 250m of housing and 2700m of plot, distributed in 6 bedrooms with fitted wardrobes, 5 bathrooms, 2 independent kitchens (one in main house), living room with fireplace, several terraces (some glazed) and solarium.
It has parking with pergola, several storage rooms, well, barbecue, satellite TV, A/C F / C and heating.
It is sold fully furnished.
Well-kept garden and private pool, in a quiet area to live.
- Type: House-Villa
- Town: Denia
- Area: The Montgó
- Views: Mountain
- Plot size: 2.700 m²
- Build size: 250 m²
- Useful surface: 0 m²
- Terrace: 75 m²
- Bedrooms: 6
- Bathrooms: 5
- Lounge: 2
- Dining room: 2
- Kitchen: Open-plan kitchen
- Heating: If
- Pool: Private
- Garage:
- Open terrace:
- Covered terrace:
- Parking:
- Fireplace:
- Sat/TV:
- Storage room: 1
- Barbecue:
- Summer kitchen: 1
- Outdoor shower:
- Double glazing:
- Fenced/Walled garden:
| Energy Rating Scale | Consumption kW/h m2/year | Emissions kg CO2/m2 year |
|---|---|---|
A |
0 |
0 |
B |
0 |
0 |
C |
0 |
0 |
D |
0 |
0 |
E |
0 |
0 |
F |
0 |
0 |
G |
0 |
0 |
Note: These details are for guidance only and complete accuracy cannot be guaranted. All measurements are approximate.
Assagador de la Marjal S/N (Frente Club de Tenis)
03700 Denia (Alicante)
aurora@romerplaya.com
Fantastic villa located 600 m from the beach of Las Marinas in a quiet residential area and only 2 km from the center of Denia.
The house has two floors connected to each other with internal staircase. On the ground floor of 201 m² is located the living room with fireplace, two double bedrooms with two bathrooms and a toilet, kitchen with pantry, dining room, hall, a terrace; On the upper floor of 52 m² we have a spacious bedroom with bathroom and terrace with the staircase to the garden and pool.
The house is very well distributed with several accesses to the street, with a very large covered terrace and a pleasant recreational space next to the pool, all rooms are spacious, have fitted wardrobes, air conditioning, tilt-and-turn double glazed windows. There is also a storage room, a barbecue house and a garage of 36 m². It is an ideal place to live all year round or spend holidays by the sea.
An excellent location that allows access to all services on foot, as well as a supermarket, restaurants, cafeterias, bus stop.
- Type: House-Villa
- Town: Denia
- Area: Las Marinas
- Views: Clear
- Plot size: 884 m²
- Build size: 253 m²
- Useful surface: 0 m²
- Terrace: 0 m²
- Bedrooms: 3
- Bathrooms: 2
- Lounge: 1
- Dining room: 1
- Kitchen: Open-plan kitchen
- Heating: If
- Pool: Private
- Garage:
- Furniture: Semi furnished
- Open terrace:
- Fireplace:
- Storage room: 1
- Barbecue:
- Double glazing:
- Fenced/Walled garden:
Note: These details are for guidance only and complete accuracy cannot be guaranted. All measurements are approximate.
Assagador de la Marjal S/N (Frente Club de Tenis)
03700 Denia (Alicante)
aurora@romerplaya.com
- Type: House-Villa
- Town: Denia
- Area: Yacht Club
- Views: Mountain
- Plot size: 958 m²
- Build size: 353 m²
- Useful surface: 0 m²
- Terrace: 0 m²
- Bedrooms: 3
- Bathrooms: 3
- Guest bathroom: 1
- Lounge: 2
- Dining room: 2
- Built in: 2000
- Heating: If
- Pool: Private
- Garage:
- Open terrace:
- Covered terrace:
- Parking:
- Fireplace:
- Barbecue:
- Summer kitchen: 1
- Fenced/Walled garden:
| Energy Rating Scale | Consumption kW/h m2/year | Emissions kg CO2/m2 year |
|---|---|---|
A |
0 |
0 |
B |
0 |
0 |
C |
0 |
0 |
D |
0 |
0 |
E |
0 |
0 |
F |
0 |
0 |
G |
0 |
0 |
Note: These details are for guidance only and complete accuracy cannot be guaranted. All measurements are approximate.
Assagador de la Marjal S/N (Frente Club de Tenis)
03700 Denia (Alicante)
aurora@romerplaya.com
For sale this magnificent Villa of 495 m2 built on a flat plot of 7,000 m2 600 meters from the first line of the beach in Denia.
All on one floor: Living - dining room of 92 m2 with rough fireplace, large designer kitchen, 5 bedrooms the main one of 60 m2, 5 bathrooms (4 of them with hydromassage), covered terraces surrounding the property, large open terrace with pool of 17 x 7 m and extensive garden areas with lawn, different palm trees plus a small pond for fish and well with its own water for irrigation.
First qualities in materials: PVC windows with wooden mesh and safety glass, metal shutters, vitrified floor, air conditioning duct, prepared for central heating (the system is, only need to install the radiators), security system with video cameras etc ... It has parking for at least 10 vehicles.
Very quiet area close to all services, 6 km from the city center.
- Type: House-Villa
- Town: Denia
- Area: Las Marinas
- Views: Mountain
- Plot size: 7.000 m²
- Build size: 495 m²
- Useful surface: 0 m²
- Terrace: 0 m²
- Bedrooms: 5
- Bathrooms: 5
- Lounge: 1
- Dining room: 1
- Kitchen: Independent kitchen
- Built in: 1995
- Heating: If
- Pool: Private
- Garage:
- Open terrace:
- Covered terrace:
- Parking:
- Fireplace:
- Storage room: 1
- Barbecue:
- Double glazing:
- Fenced/Walled garden:
| Energy Rating Scale | Consumption kW/h m2/year | Emissions kg CO2/m2 year |
|---|---|---|
A |
0 |
0 |
B |
0 |
0 |
C |
0 |
0 |
D |
0 |
0 |
E |
0 |
0 |
F |
0 |
0 |
G |
0 |
0 |
Note: These details are for guidance only and complete accuracy cannot be guaranted. All measurements are approximate.
Assagador de la Marjal S/N (Frente Club de Tenis)
03700 Denia (Alicante)
aurora@romerplaya.com
Cozy family house for sale on one floor, between the villages of Vergel and Ondara, is located on a flat plot of 1,660 m2 that is divided into 2 areas. One of them is a private garden around the house and the other is a small orange grove.
The house is distributed in 3 double bedrooms, 3 bathrooms with shower, kitchen / dining room equipped with access to a semi-covered interior patio, living room with pellet stove and several terraces.
Attached to the house and with double access from the outside and inside there is an area of extra living space with a small bathroom.
It has a parking area for four cars, BBQ, double glazed windows, reinforced door, laundry room, ADSL, air conditioning (f / c) and has been renovated in 2019.
5 km from the beach.
- Type: House-Villa
- Town: Denia
- Plot size: 1.661 m²
- Build size: 220 m²
- Useful surface: 0 m²
- Terrace: 0 m²
- Bedrooms: 3
- Bathrooms: 3
- Lounge: 1
- Dining room: 1
- Kitchen: Open-plan kitchen
- Date of renovation: 2019
- Heating: If
- Garage:
- Open terrace:
- Parking:
- Storage room: 1
| Energy Rating Scale | Consumption kW/h m2/year | Emissions kg CO2/m2 year |
|---|---|---|
A |
0 |
0 |
B |
0 |
0 |
C |
0 |
0 |
D |
0 |
0 |
E |
0 |
0 |
F |
0 |
0 |
G |
0 |
0 |
Note: These details are for guidance only and complete accuracy cannot be guaranted. All measurements are approximate.
- House-Villa
- Private
- Denia->Rattans
- 230 m²
- 4
- 1.240 m²
Assagador de la Marjal S/N (Frente Club de Tenis)
03700 Denia (Alicante)
aurora@romerplaya.com
Located in a highly valued area of Las Rotas, with excellent views of the sea and the mountains, in impeccable condition and ready to move into. Hard to describe unless visiting as it is a dream home.
The house is distributed in 3 bedrooms, 2 bathrooms with shower, kitchen, living room with fireplace and several terraces, open and covered, overlooking the sea.
The guest apartment, next to the pool, is distributed in room with built-in wardrobe, bathroom with shower and kitchen open to the living room.
It has a parking space for several spaces, storage room, BBQ with summer kitchen, air conditioning (f / c), renovated in 2010 and enjoys all orientations.
Spectacular terraces with beautiful views, spaces to enjoy with family and friends that make this property something different, swimming pool with sea views, space for parking several vehicles.
For those looking for something different and exclusive.
- Type: House-Villa
- Town: Denia
- Area: Rattans
- Views: To the sea
- Plot size: 1.240 m²
- Build size: 230 m²
- Useful surface: 0 m²
- Terrace: 0 m²
- Bedrooms: 4
- Bathrooms: 4
- Lounge: 2
- Kitchen: Open-plan kitchen
- Pool: Private
- Parking:
- Fireplace:
- Barbecue:
- Summer kitchen: 1
- Double glazing:
- Fenced/Walled garden:
| Energy Rating Scale | Consumption kW/h m2/year | Emissions kg CO2/m2 year |
|---|---|---|
A |
0 |
0 |
B |
0 |
0 |
C |
0 |
0 |
D |
0 |
0 |
E |
0 |
0 |
F |
0 |
0 |
G |
0 |
0 |
Note: These details are for guidance only and complete accuracy cannot be guaranted. All measurements are approximate.
- Penthouse
- Community
- Denia->Las Marinas
- 102 m²
- 2
- 0 m²
Assagador de la Marjal S/N (Frente Club de Tenis)
03700 Denia (Alicante)
aurora@romerplaya.com
Duplex penthouse with 102m in urbanization with swimming pool, garden, children's area, paddle tennis court, gym, sauna and concierge, 750m from the town center on the 1st line of the beach.
The main floor is distributed in room with built-in wardrobe, bathroom with shower, kitchen with access to terrace of 15m and living room with access to the terrace with 25m overlooking the beach and the Montgó.
By internal staircase you access the upper floor with 2 bedrooms with fitted wardrobes and bathroom.
It has a garage, storage room and air conditioning (f / c) ducts.
- Type: Penthouse
- Town: Denia
- Area: Las Marinas
- Views: To the sea
- Plot size: 0 m²
- Build size: 102 m²
- Useful surface: 0 m²
- Terrace: 35 m²
- Bedrooms: 3
- Bathrooms: 2
- Lounge: 1
- Dining room: 1
- Kitchen: Independent kitchen
- Built in: 2006
- Heating: If
- Pool: Community
- Garage:
- Furniture: Not
- Open terrace:
- Storage room: 1
- Fenced/Walled garden:
| Energy Rating Scale | Consumption kW/h m2/year | Emissions kg CO2/m2 year |
|---|---|---|
A |
0 |
0 |
B |
0 |
0 |
C |
0 |
0 |
D |
0 |
0 |
E |
0 |
0 |
F |
0 |
0 |
G |
0 |
0 |
Note: These details are for guidance only and complete accuracy cannot be guaranted. All measurements are approximate.
