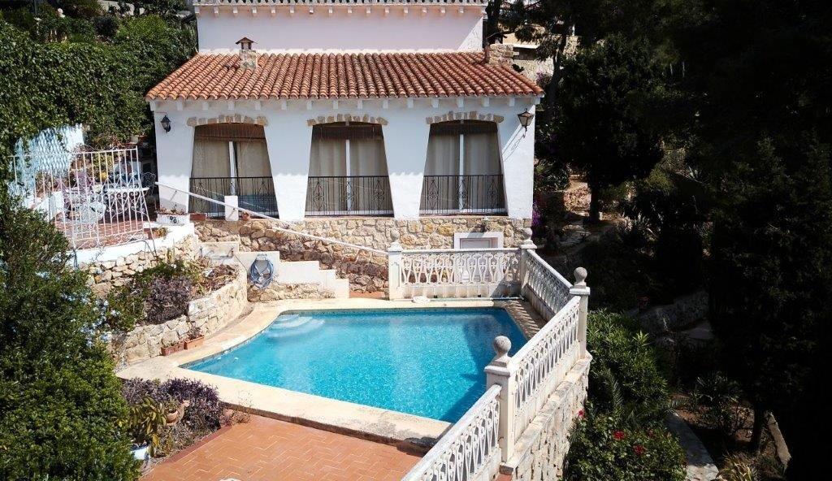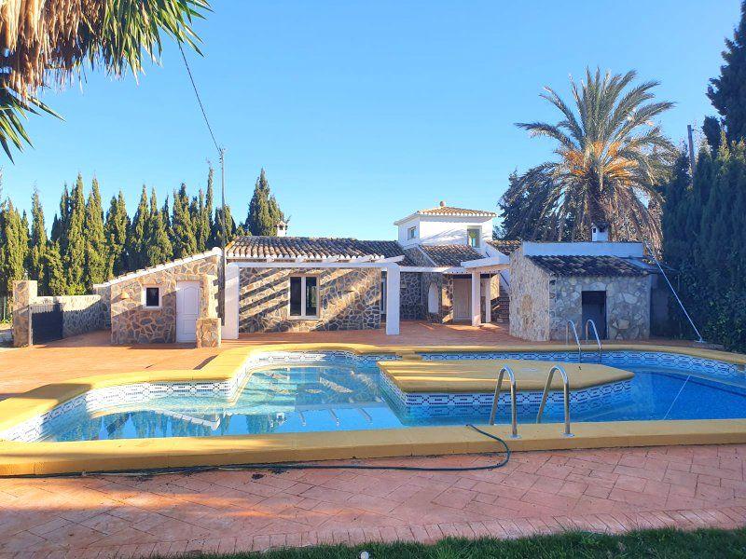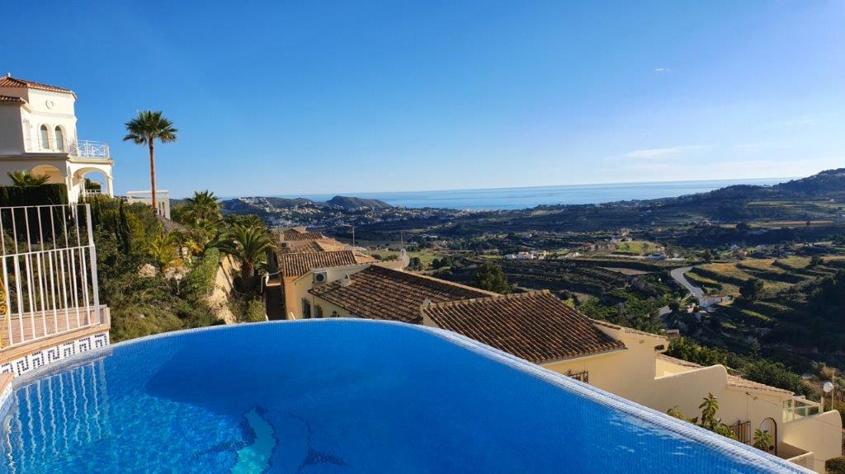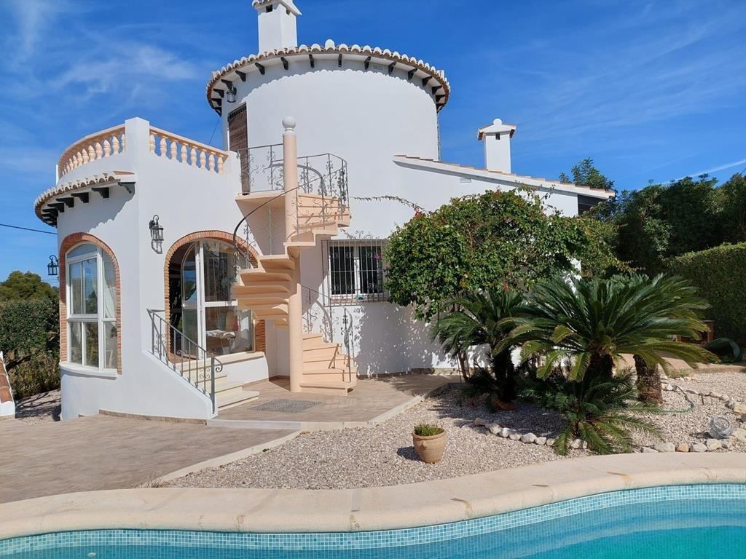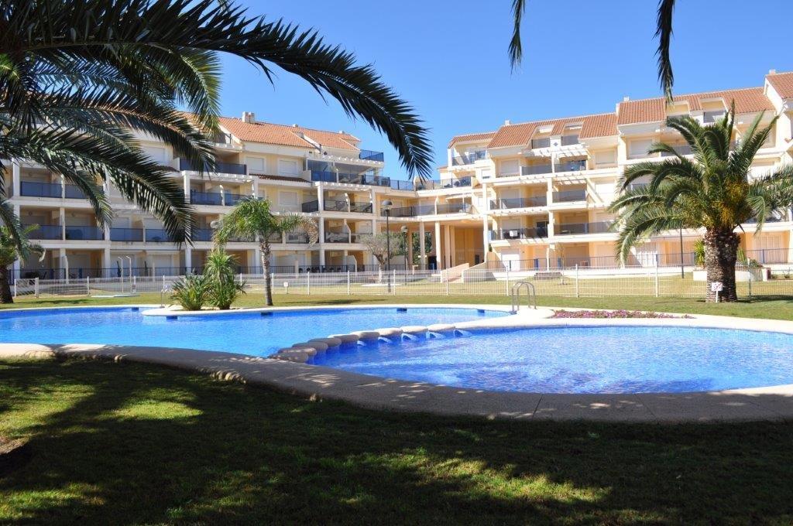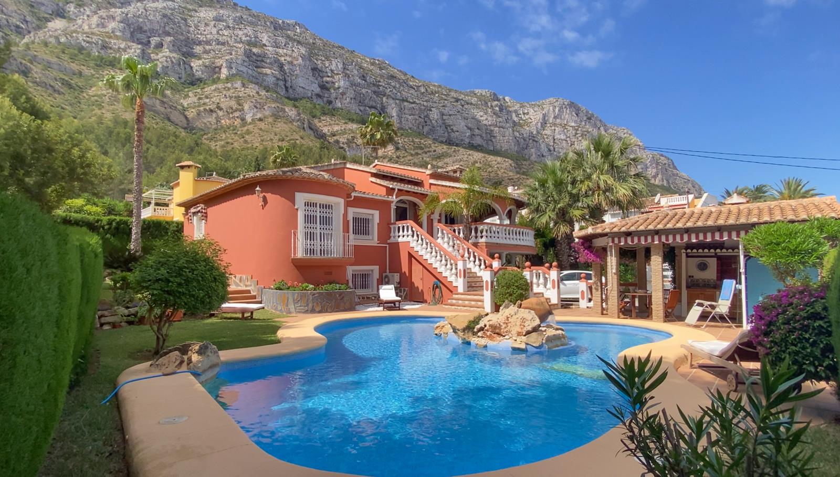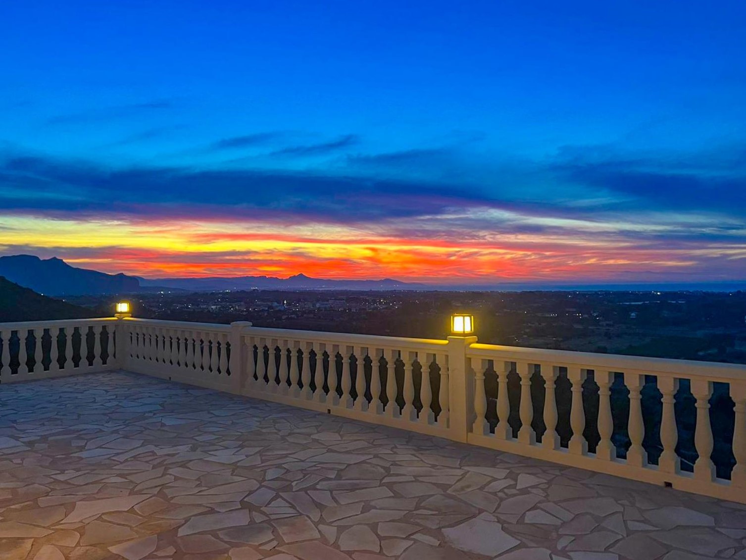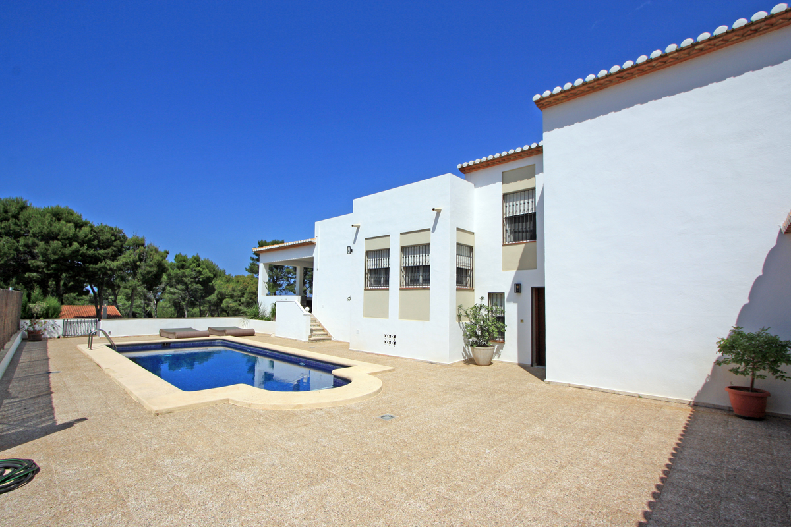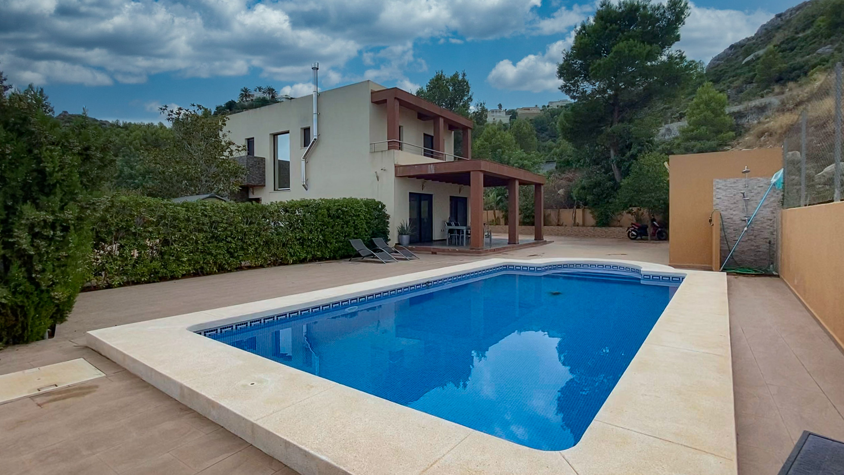- House-Villa
- Private
- Denia->Rattans
- 90 m²
- 1
- 1.196 m²
Assagador de la Marjal S/N (Frente Club de Tenis)
03700 Denia (Alicante)
aurora@romerplaya.com
Villa on one floor with 90m2 (total with pool 137m2) of living space on a plot of 1.196m2.
The property is distributed in 2 bedrooms, bathroom, independent kitchen, living-dining room with fireplace and several terraces with north and west orientation and some sea views.
It has a garage and air conditioning.
The property is located in Llona de Castanyar, in Las Rotas and is just a stone's throw from the sea.
- Type: House-Villa
- Town: Denia
- Area: Rattans
- Views: Panoramic
- Plot size: 1.196 m²
- Build size: 90 m²
- Useful surface: 0 m²
- Terrace: 47 m²
- Bedrooms: 2
- Bathrooms: 1
- Lounge: 1
- Kitchen: Independent kitchen
- Pool: Private
- Open terrace:
- Parking:
- Fireplace:
- Barbecue:
Note: These details are for guidance only and complete accuracy cannot be guaranted. All measurements are approximate.
Assagador de la Marjal S/N (Frente Club de Tenis)
03700 Denia (Alicante)
aurora@romerplaya.com
Villa on 2 floors with 243m2 of living space on a plot of 1.890m2 in La Xara.
The ground floor is distributed in 3 bedrooms, 2 bathrooms, open plan kitchen, living room with fireplace and terrace (50m2).
The upper floor is accessed independently and consists of a bedroom and a bathroom.
It has a large parking area, a storage room of 20m2 and the property has the possibility to make a 4th bedroom).
The property has been refurbished in 2019.
- Type: House-Villa
- Town: La Xara
- Plot size: 1.890 m²
- Build size: 243 m²
- Useful surface: 0 m²
- Terrace: 50 m²
- Bedrooms: 4
- Bathrooms: 3
- Lounge: 1
- Dining room: 1
- Kitchen: Open-plan kitchen
- Built in: 1972
- Date of renovation: 2019
- Pool: Private
- Furniture: Not
- Open terrace:
- Parking:
- Fireplace:
- Barbecue:
- Summer kitchen: 1
Note: These details are for guidance only and complete accuracy cannot be guaranted. All measurements are approximate.
Assagador de la Marjal S/N (Frente Club de Tenis)
03700 Denia (Alicante)
aurora@romerplaya.com
This wonderful Villa is located in Teulada, on a plot of 800m2 and offers spectacular sea views. With a total living area of 270m2, built in 2002, this villa is a real dream come true. On the upper floor, you will find a spacious bedroom with ensuite bathroom, perfect for privacy and comfort. There is also an office, ideal for those who need a quiet space to work from home. The kitchen is simply stunning, equipped with appliances from renowned brands such as Miele, Gaggenau and Neff. The integrated downward-facing extractor fan ensures a clean and odour-free environment. In addition, the house has heating in all areas, provided by Oekoswiss, with energy-saving electric plates that maintain a comfortable temperature during the winter months.
The outdoor area is not far behind, as it has a beautiful saltwater infinity pool, perfect for cooling off and enjoying the Mediterranean climate. It also has a large garage and a carport, providing protection for your vehicles. On the lower level, you will find a renovated study and three bedrooms with two bathrooms. This offers more than enough space to accommodate family or guests. And best of all, you can walk to town! This privileged location will allow you to enjoy the convenience of having everything at your fingertips. In short, this villa is a true gem with every amenity you can imagine. From the breathtaking sea views to the luxurious details in every corner, this house will provide you with an enviable lifestyle. Don't miss the opportunity to make it your new home!
- Type: House-Villa
- Views: Sea and mountain
- Plot size: 800 m²
- Build size: 275 m²
- Useful surface: 0 m²
- Terrace: 0 m²
- Bedrooms: 5
- Bathrooms: 4
- Lounge: 2
- Dining room: 2
- Kitchen: Open-plan kitchen
- Built in: 2002
- Heating: If
- Pool: Private
- Garage:
- Open terrace:
- Covered terrace:
- Parking:
- Fireplace:
- Barbecue:
Note: These details are for guidance only and complete accuracy cannot be guaranted. All measurements are approximate.
Assagador de la Marjal S/N (Frente Club de Tenis)
03700 Denia (Alicante)
aurora@romerplaya.com
Wonderful corner villa, luminous and sunny all year long, totally reformed, in a quiet area only 2,2km from the centre of Denia. Wide driveway and remote controlled entry to the property with ample parking for several cars and enclosed 24m garage. AC hot/cold. Gas central heating. Automatic watering system. Mosquito nets. Mains water connected. Double glazed windows. Barbecue. Utility room.
A comfortable and beautiful staircase leads to the main floor via a large glazed terrace with sea views, as well as to the pool and beautiful garden. On this same floor you will find a lounge/dining room, semi-enclosed fully fitted kitchen with an access to an open terrace which could be used as an entrance to the house as it has 3 small steps. 2 bedrooms with fitted wardrobes and 2 bathrooms one en suite with windows. Another bedroom currently used as a living room.
The upper floor is accessed by an external staircase which has an open terrace with beautiful sea views and a bedroom with a fitted wardrobe and an en suite bathroom with window.
The outside area has also been completely refurbished, including the 4x8 pool, shower, barbecue and garden.
- Type: House-Villa
- Town: Denia
- Area: The Montgó
- Views: Sea and mountain
- Plot size: 800 m²
- Build size: 138 m²
- Useful surface: 0 m²
- Terrace: 0 m²
- Bedrooms: 4
- Bathrooms: 3
- Lounge: 1
- Dining room: 1
- Kitchen: Independent kitchen
- Pool: Private
- Garage:
- Open terrace:
- Covered terrace:
- Parking:
- Storage room: 1
- Water deposit: 1
- Barbecue:
- Double glazing:
- Fenced/Walled garden:
Note: These details are for guidance only and complete accuracy cannot be guaranted. All measurements are approximate.
- Penthouse
- Community
- Denia->Las Marinas
- 118 m²
- 2
- 0 m²
Assagador de la Marjal S/N (Frente Club de Tenis)
03700 Denia (Alicante)
aurora@romerplaya.com
Nice and well kept duplex penthouse, in 1st line of the sea with direct access to the sandy beach.
On the lower floor of the flat, we have a large fully equipped kitchen, with access to an outdoor terrace with views to the mountain. We also have a spacious living-dining room with access to an open terrace with stunning frontal views to the beach. A double bedroom and a bathroom with shower.
Through some stairs we go up to the upper part of the property, it has a large double bedroom with built-in wardrobe, with access to the terrace, a single bedroom (bed of 120) and a complete bathroom with bathtub.
This property has air conditioning in all the rooms, hot and cold.
It is sold furnished.
And it has a closed underground parking space.
In the Km 7,5 of Las Marinas, and with direct exit.
Do not miss the opportunity to visit it.
- Type: Penthouse
- Town: Denia
- Area: Las Marinas
- Views: Sea and mountain
- Plot size: 0 m²
- Build size: 118 m²
- Useful surface: 0 m²
- Terrace: 0 m²
- Bedrooms: 3
- Bathrooms: 2
- Lounge: 1
- Dining room: 1
- Kitchen: Independent kitchen
- Built in: 2005
- Pool: Community
- Garage:
- Furniture: Furnished
- Open terrace:
- Covered terrace:
- Furnished:
- Elevator:
Note: These details are for guidance only and complete accuracy cannot be guaranted. All measurements are approximate.
- House-Villa
- Private
- Denia->The Montgó
- 258 m²
- 3
- 875 m²
Assagador de la Marjal S/N (Frente Club de Tenis)
03700 Denia (Alicante)
aurora@romerplaya.com
Spectacular Villa with sea views in Denia, a perfect combination of luxury and nature. Welcome to this magnificent villa, which boasts an excellent location next to the Montgó Natural Park and offers breathtaking views stretching from the town of Denia and its castle to the sea.
Distributed over two floors with a multi-level design, this home offers an exquisite living experience. An elegant and comfortable staircase leads to an impressive covered terrace of about 26 m2 from which one enjoys majestic views over Denia and towards the sea. The terrace gives access to a spacious entrance hall and to its right a large living-dining room with an open fireplace as well as a high wooden ceiling and two walls lined with Tosca imitation stones give the house a warm and cosy atmosphere. The open plan kitchen with breakfast bar offers direct access to a glazed terrace, which provides another exit to the garden area. Moving towards the opposite side of the entrance hall, we descend a few steps to find the first bedrooms. The master bedroom has a luxurious en suite bathroom with hydro-massage bathtub, while the two other bedrooms share a bathroom with shower. All bedrooms as well as the living room are equipped with air conditioning.
Descending to the lower level, there are two further air-conditioned bedrooms sharing a bathroom with shower. This level also offers several additional spaces such as an office, a sauna room and direct access to the large garage for two vehicles, which also offers plenty of storage space.
Stepping outside, we are greeted by a lovely low maintenance garden with automatic irrigation system, a magnificent 10 x 5 metre swimming pool with a fountain, an outdoor shower, and a charming summer kitchen with an attractive covered dining area.
Distances to the nearest restaurants and supermarkets range between 1.5 and 2.5 km, while to reach the sea it takes approximately 3 km and 4 km to the town centre.
Don't miss the opportunity to own a piece of paradise. Contact us to arrange a viewing of this extraordinary villa with sea views in Denia.
- Type: House-Villa
- Town: Denia
- Area: The Montgó
- Views: Sea and mountain
- Plot size: 875 m²
- Build size: 258 m²
- Useful surface: 0 m²
- Terrace: 26 m²
- Bedrooms: 5
- Bathrooms: 3
- Lounge: 1
- Dining room: 1
- Kitchen: Open-plan kitchen
- Built in: 1998
- Pool: Private
- Barbecue:
- Summer kitchen: 1
- Double glazing:
Note: These details are for guidance only and complete accuracy cannot be guaranted. All measurements are approximate.
Assagador de la Marjal S/N (Frente Club de Tenis)
03700 Denia (Alicante)
aurora@romerplaya.com
Front line beach duplex penthouse with direct access to the beach and spectacular sea views.
Down floor: open plan equipped kitchen, toilet, living-dining room and small terrace with views to the communal areas and the sea.
Upper floor: 2 bedrooms, complete bathroom. Upstairs, large terrace with BBQ and sea views.
It has parking space, A/C, heating, built-in wardrobes and it is sold furnished.
Urbanisation with swimming pool, garden and children's area, at Km. 7 of Las Marinas.
- Type: Penthouse
- Town: Denia
- Area: Las Marinas
- Views: To the sea
- Plot size: 0 m²
- Build size: 95 m²
- Useful surface: 0 m²
- Terrace: 0 m²
- Bedrooms: 2
- Bathrooms: 1
- Guest bathroom: 1
- Lounge: 1
- Dining room: 1
- Kitchen: Open-plan kitchen
Note: These details are for guidance only and complete accuracy cannot be guaranted. All measurements are approximate.
- House-Villa
- Private
- Denia->Mountain
- 207 m²
- 2
- 840 m²
Assagador de la Marjal S/N (Frente Club de Tenis)
03700 Denia (Alicante)
aurora@romerplaya.com
Living with the spectacular sea views offered by this elegant and light-filled villa is a real luxury. The stunning property is located in the exclusive residential area of Marquesa VI, just a 10 minute drive from the centre of Denia and its magnificent beaches.
The house was originally built in 2015 but has recently been completely refurbished and finished by its current owner. Great care has been taken with every detail and the construction materials are of the highest quality.
The main floor of the house is distributed in a spacious living-dining room with access to an impressive terrace of 130 m2 partially covered, a separate kitchen with utility room/pantry and access to the terrace, 2 large bedrooms, one of them with dressing room, 2 bathrooms en suite (one with shower and one with bathtub) and a guest toilet. The living room, kitchen and master bedroom all have sea views. The property is equipped with underfloor heating and ducted air conditioning. The windows are PVC, most of them with triple glazing and automatic blinds.
From the entrance hall an internal staircase leads to the lower floor where there is a guest room and space to build another bathroom. On this same level there is the possibility to extend the property by approximately 100 m2. This space is in a raw state of construction with pre-installation for electricity and water and there are large windows with electric shutters. This space could be joined with the main house and the guest area or have it as an independent flat.
From the infinity pool of 3,80 x 9,50 m with its integrated jacuzzi, taking a bath surrounded by bubbles you can contemplate the water merging with the sky and the sea. There is a pre-installation for air conditioning so that you can also enjoy the pool during the colder months. In the parking area with sliding door and pergola two cars can be parked. Underneath the parking there is an unfinished space which offers many possibilities for use, such as gym, sauna, painting studio, ...... with the installation of large windows you can enjoy lots of natural light and magical views. From the parking area there are stairs leading down to the entrance of the house. In this area there is a small tropical garden with irrigation system.
- Type: House-Villa
- Town: Denia
- Area: Mountain
- Views: Sea and mountain
- Plot size: 840 m²
- Build size: 207 m²
- Useful surface: 0 m²
- Terrace: 130 m²
- Bedrooms: 3
- Bathrooms: 2
- Guest bathroom: 1
- Lounge: 1
- Dining room: 1
- Kitchen: Independent kitchen
- Built in: 2015
- Date of renovation: 2022
- Heating: If
- Pool: Private
- Garage:
- Furniture: Furnished
- Open terrace:
- Covered terrace:
- Furnished:
- Storage room: 1
Note: These details are for guidance only and complete accuracy cannot be guaranted. All measurements are approximate.
- House-Villa
- Private
- Denia->Rattans
- 409 m²
- 3
- 5.567 m²
Assagador de la Marjal S/N (Frente Club de Tenis)
03700 Denia (Alicante)
aurora@romerplaya.com
Magnificent villa for sale one of the most privileged areas, Las Rotas in Dénia. Urban plot of 1.229 m2 where the property is in 2 heights and the following distribution: Main floor: Living - dining room with fireplace and exit to 60 m2 of covered terrace with open views, large kitchen with pantry, 2 large bedrooms, 1 bathroom, 1 single bedroom, 1 toilet with shower, Solarium terrace of 130 m2 with panoramic views. It has direct access to the private pool of 10 x 4.5 m with BBQ area as well as below garden areas and private frontenis court. Ground floor: 3 bedrooms, 2 bathrooms, living room for parties plus several storage rooms and garage for 2 vehicles. Good materials: Mobila doors, aluminum windows with double glazing, gas radiator heating, air conditioning, led lights, stoneware floors, terrazzo etc ...
The property has 2 entrances by 2 different streets and it should be noted that included in the price is, another rustic plot of 4,338 m2 adjacent to the property.
- Type: House-Villa
- Town: Denia
- Area: Rattans
- Views: Sea and mountain
- Plot size: 5.567 m²
- Build size: 409 m²
- Useful surface: 0 m²
- Terrace: 0 m²
- Bedrooms: 6
- Bathrooms: 3
- Lounge: 1
- Dining room: 1
- Kitchen: Independent kitchen
- Pool: Private
- Garage:
- Open terrace:
- Covered terrace:
- Parking:
- Fireplace:
- Barbecue:
- Summer kitchen: 1
- Double glazing:
Note: These details are for guidance only and complete accuracy cannot be guaranted. All measurements are approximate.
Assagador de la Marjal S/N (Frente Club de Tenis)
03700 Denia (Alicante)
aurora@romerplaya.com
Modern style villa on 2 floors with 200m of living space on a plot of 845m, in La Plana Elies area, 4.8 Km. from the centre of Denia.
The property is distributed in 4 bedrooms, 3 bathrooms, toilet, independent equipped kitchen, lounge dining room with chimney and several terraces.
Parking area, summer kitchen, utility room and air conditioning (h/c).
Mediterranean garden of easy maintenance and private pool (8x4).
- Type: House-Villa
- Town: Denia
- Area: La Pedrera
- Views: Clear
- Plot size: 845 m²
- Build size: 200 m²
- Useful surface: 0 m²
- Terrace: 0 m²
- Bedrooms: 4
- Bathrooms: 3
- Guest bathroom: 1
- Lounge: 1
- Dining room: 1
- Built in: 2011
- Pool: Private
- Parking:
- Fireplace:
- Double glazing:
Note: These details are for guidance only and complete accuracy cannot be guaranted. All measurements are approximate.
