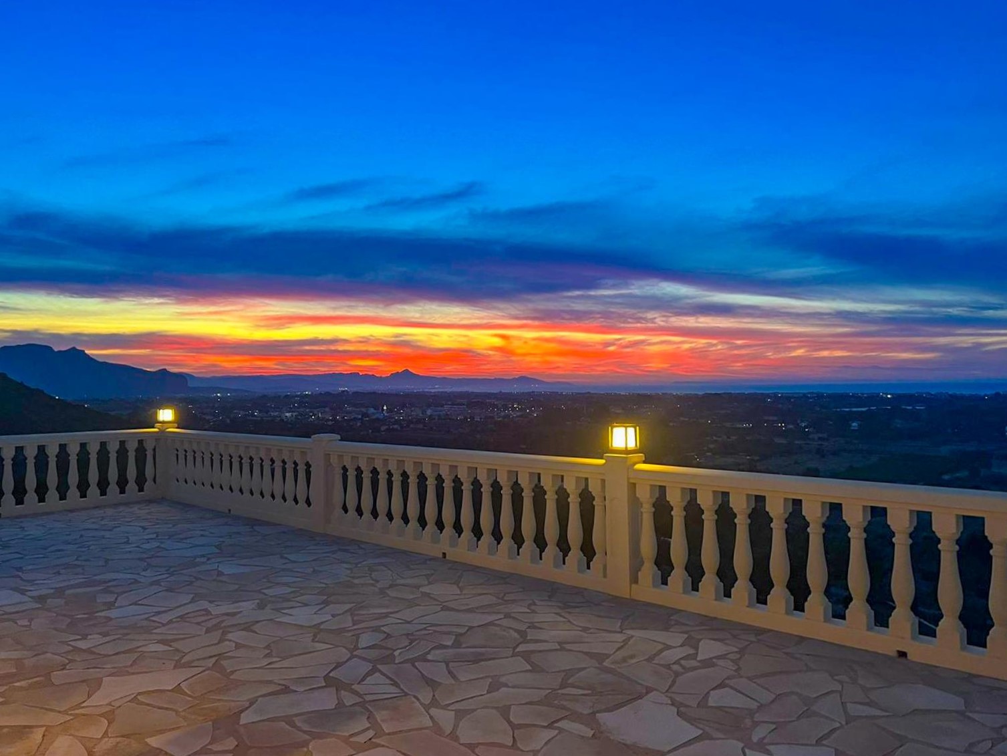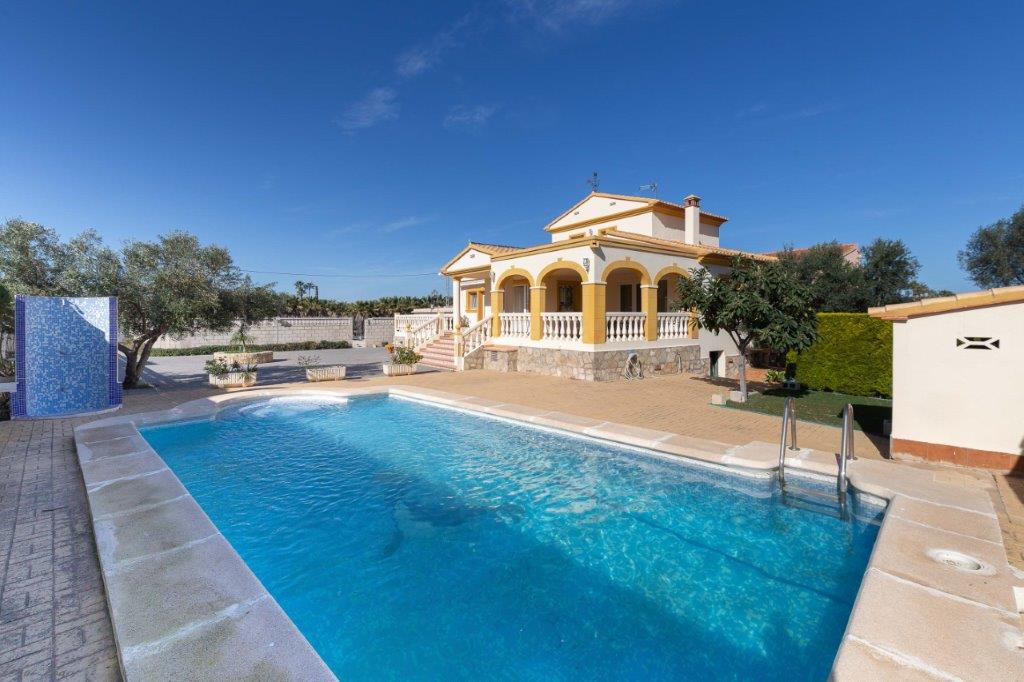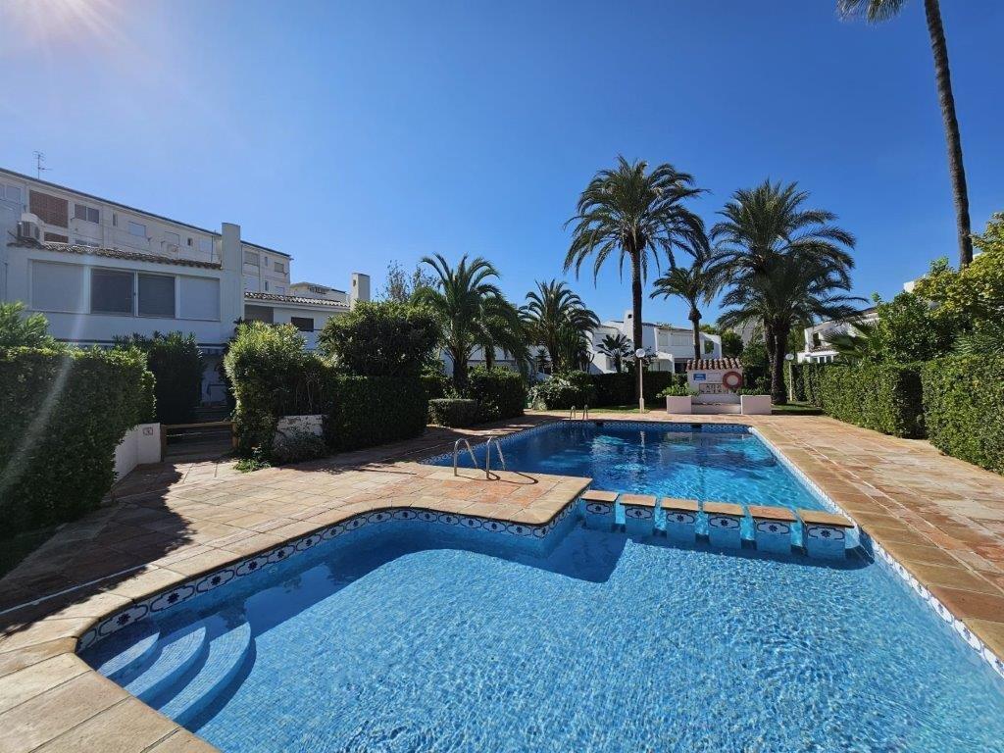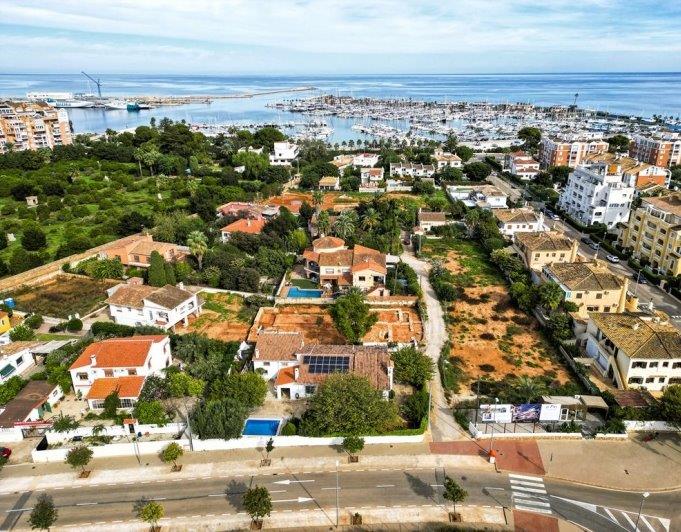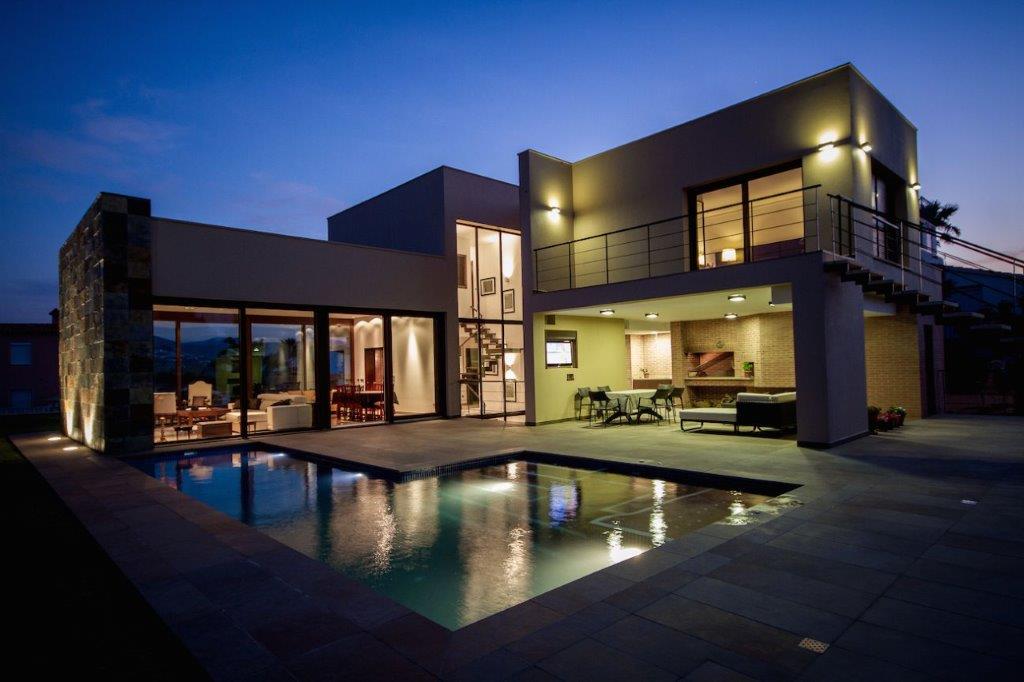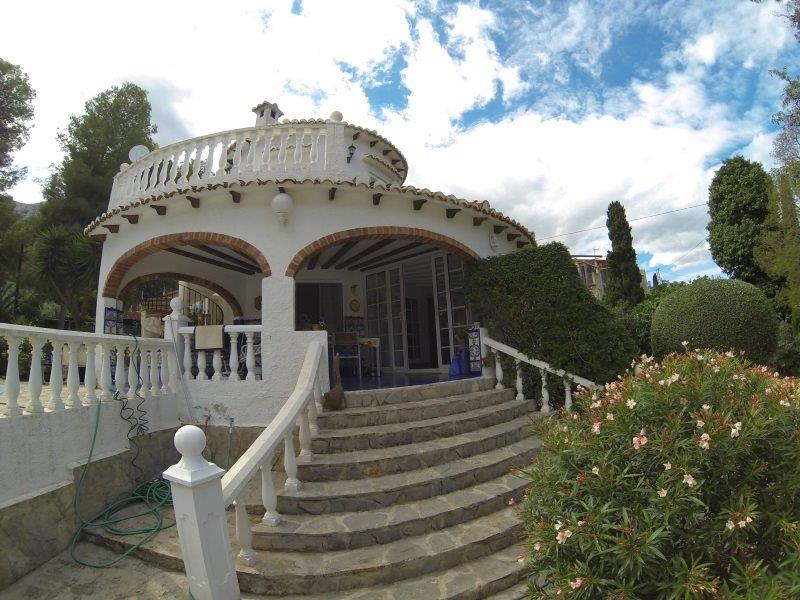- Home
- »
- Properties
- »
- All our Properties
Assagador de la Marjal S/N (Frente Club de Tenis)
03700 Denia (Alicante)
aurora@romerplaya.com
For sale this fantastic villa in a quiet residential area just 4 km from the Arenal beach in Jávea. The property on two floors with 223 m2 built is located on a plot of 1,400 m2. Ground floor: There are 3 large bedrooms 2 of them currently equipped as living rooms, 2 bathrooms (one with bath and shower) and a large laundry room. By stairs from an interior patio that at the same time also acts as a skylight we ascend to the first floor where there is a large living - dining room with fireplace that connects with the open kitchen and exit to a terrace-naya with rough stone arches, folding glass curtains and fabulous panoramic views of the Montgó and Jávea. Good finishes: Stoneware floors, PVC windows with double glazing and mosquito nets, gas central heating, individual hot-cold air conditioning, solar panels, Internet, satellite etc ... It is sold partially furnished. The property has a private pool, carpot, stepped garden with native plants, trees and palm trees, automated irrigation, covered and uncovered terraces as well as another storage area outside the house. All in impeccable condition. Do not hesitate to ask us for more information or appointment to visit.
- Type: House-Villa
- Town: Jávea/Xàbia
- Views: Mountain
- Plot size: 1.400 m²
- Build size: 223 m²
- Useful surface: 0 m²
- Terrace: 0 m²
- Bedrooms: 3
- Bathrooms: 2
- Lounge: 1
- Dining room: 1
- Kitchen: Open-plan kitchen
- Pool: Private
- Furniture: Semi furnished
- Open terrace:
- Covered terrace:
- Parking:
- Fireplace:
- Storage room: 1
- Barbecue:
Note: These details are for guidance only and complete accuracy cannot be guaranted. All measurements are approximate.
- House-Villa
- Private
- Denia->Mountain
- 207 m²
- 2
- 840 m²
Assagador de la Marjal S/N (Frente Club de Tenis)
03700 Denia (Alicante)
aurora@romerplaya.com
Living with the spectacular sea views offered by this elegant and light-filled villa is a real luxury. The stunning property is located in the exclusive residential area of Marquesa VI, just a 10 minute drive from the centre of Denia and its magnificent beaches.
The house was originally built in 2015 but has recently been completely refurbished and finished by its current owner. Great care has been taken with every detail and the construction materials are of the highest quality.
The main floor of the house is distributed in a spacious living-dining room with access to an impressive terrace of 130 m2 partially covered, a separate kitchen with utility room/pantry and access to the terrace, 2 large bedrooms, one of them with dressing room, 2 bathrooms en suite (one with shower and one with bathtub) and a guest toilet. The living room, kitchen and master bedroom all have sea views. The property is equipped with underfloor heating and ducted air conditioning. The windows are PVC, most of them with triple glazing and automatic blinds.
From the entrance hall an internal staircase leads to the lower floor where there is a guest room and space to build another bathroom. On this same level there is the possibility to extend the property by approximately 100 m2. This space is in a raw state of construction with pre-installation for electricity and water and there are large windows with electric shutters. This space could be joined with the main house and the guest area or have it as an independent flat.
From the infinity pool of 3,80 x 9,50 m with its integrated jacuzzi, taking a bath surrounded by bubbles you can contemplate the water merging with the sky and the sea. There is a pre-installation for air conditioning so that you can also enjoy the pool during the colder months. In the parking area with sliding door and pergola two cars can be parked. Underneath the parking there is an unfinished space which offers many possibilities for use, such as gym, sauna, painting studio, ...... with the installation of large windows you can enjoy lots of natural light and magical views. From the parking area there are stairs leading down to the entrance of the house. In this area there is a small tropical garden with irrigation system.
- Type: House-Villa
- Town: Denia
- Area: Mountain
- Views: Sea and mountain
- Plot size: 840 m²
- Build size: 207 m²
- Useful surface: 0 m²
- Terrace: 130 m²
- Bedrooms: 3
- Bathrooms: 2
- Guest bathroom: 1
- Lounge: 1
- Dining room: 1
- Kitchen: Independent kitchen
- Built in: 2015
- Date of renovation: 2022
- Heating: If
- Pool: Private
- Garage:
- Furniture: Furnished
- Open terrace:
- Covered terrace:
- Furnished:
- Storage room: 1
Note: These details are for guidance only and complete accuracy cannot be guaranted. All measurements are approximate.
Assagador de la Marjal S/N (Frente Club de Tenis)
03700 Denia (Alicante)
aurora@romerplaya.com
Independent villa in BAMBI area, 1km from Denia. The property has unobstructed views, on a plot of 980m2. It is built on two floors and is distributed in: large living-dining room, independent kitchen, four large bedrooms with fitted wardrobes, three complete bathrooms and terrace. It has a basement of 70m2, summer kitchen with barbecue next to the swimming pool. Large closed garage and also with storage room for tools. It also has central heating and A/C. Outside there is a nice swimming pool and a chill out area. The house for its proximity to Denia, residential area and modern style is a perfect candidate for your future residence-- call us without obligation for a visit.
- Type: House-Villa
- Town: Denia
- Area: La Pedrera
- Views: Clear
- Plot size: 980 m²
- Build size: 285 m²
- Useful surface: 0 m²
- Terrace: 0 m²
- Bedrooms: 4
- Bathrooms: 4
- Lounge: 1
- Dining room: 1
- Kitchen: Independent kitchen
- Heating: If
- Pool: Private
- Garage:
- Furniture: Semi furnished
- Open terrace:
- Parking:
- Storage room: 1
- Barbecue:
- Summer kitchen: 1
Note: These details are for guidance only and complete accuracy cannot be guaranted. All measurements are approximate.
Assagador de la Marjal S/N (Frente Club de Tenis)
03700 Denia (Alicante)
aurora@romerplaya.com
Beautiful villa in Denia, with lots of light and sunny, built on a plot of 1,833 m², with the possibility of segregating surface for the construction of another house. The house has 227 m² built and is distributed on the main floor with hall, a beautiful living room, 3 bedrooms, distributor and stairwell, 2 bathrooms, kitchen, laundry room, pantry and two large terraces, one covered and one uncovered. On the upper floor there is 1 bedroom, with bathroom, office and a solarium terrace. The house has central heating and air conditioning. In the semi-basement floor is located the cellar. Attached to the house we find the garage, event room with kitchen, barbecue and wood oven and another covered terrace. It has a pool of 4 x 8 m, with large terrace, low maintenance garden areas and an orchard. The house is supplied with water from its own well with a cistern tank of 10,000 liters. The house is built with top quality materials and good finishes, PVC exterior carpentry with safety glazing and thermal break, white lacquered wood interior carpentry. The house is very well connected, with quick access to all services and close to greenway.
- Type: House-Villa
- Town: Denia
- Area: Mountain
- Views: Clear
- Plot size: 1.833 m²
- Build size: 227 m²
- Useful surface: 0 m²
- Terrace: 0 m²
- Bedrooms: 4
- Bathrooms: 3
- Lounge: 1
- Dining room: 1
- Kitchen: Open-plan kitchen
- Built in: 2000
- Heating: If
- Pool: Private
- Open terrace:
- Covered terrace:
- Parking:
- Fireplace:
- Barbecue:
- Fenced/Walled garden:
| Energy Rating Scale | Consumption kW/h m2/year | Emissions kg CO2/m2 year |
|---|---|---|
A |
0 |
0 |
B |
0 |
0 |
C |
0 |
0 |
D |
0 |
0 |
E |
0 |
0 |
F |
0 |
0 |
G |
0 |
0 |
Note: These details are for guidance only and complete accuracy cannot be guaranted. All measurements are approximate.
- Terraced house
- Community
- Denia->Las Marinas
- 142 m²
- 2
- 0 m²
Assagador de la Marjal S/N (Frente Club de Tenis)
03700 Denia (Alicante)
aurora@romerplaya.com
Exclusive townhouse in urbanization with only 18 homes, In 1st line of beach at Km 2 of Las Marinas. One step away from Denia and with direct access from the community garden to the beach. A gem! This house has been built in 1982 and subsequently renovated by the current owners in 2010, using top quality materials, all the windows of the house are PVC with shutter and mosquito net, stoneware floors, easy cleaning and maintenance, a beautiful, bright, charming and comfortable house. It has a constructed area of 142 meters. Distributed over 2 floors, it consists of 3 double bedrooms and an office, two bathrooms with shower both, living room with fully equipped kitchenette and exit to the main terrace of about 12 meters; It has another terrace on the top floor of 16 square meters, from this we have sea views. From the main terrace, which is equipped with a shower, very practical, you have access to the private garden of the house of about 48m square. From there to the urbanization and the pool, and to the beach, with fine sand and crystal clear waters. It also has a private garage type carpot of 24 square meters, very practical. This house has the possibility of extending a few more meters. Be sure to come and see it, it is a real whim! And a fabulous investment!!
- Type: Terraced house
- Town: Denia
- Area: Las Marinas
- Views: To the sea
- Plot size: 0 m²
- Build size: 142 m²
- Useful surface: 0 m²
- Terrace: 0 m²
- Bedrooms: 3
- Bathrooms: 2
- Lounge: 1
- Dining room: 1
- Kitchen: Open-plan kitchen
- Built in: 1982
- Date of renovation: 2010
- Pool: Community
- Garage:
- Open terrace:
- Fireplace:
Note: These details are for guidance only and complete accuracy cannot be guaranted. All measurements are approximate.
Assagador de la Marjal S/N (Frente Club de Tenis)
03700 Denia (Alicante)
aurora@romerplaya.com
Villa on the 1st line of the beach with direct access and 700 meters from the town center.
The house is distributed on one floor with 3 double bedrooms with fitted wardrobes, 2 bathrooms with shower, American kitchen, living room with fireplace and exit to covered and glazed porch, and open terrace with pergola.
It has parking space 3 spaces, storage room, stoneware floors, double glazed aluminum windows, BBQ and air conditioning h / c in the living room.
- Type: House-Villa
- Town: Denia
- Area: Las Marinas
- Plot size: 650 m²
- Build size: 80 m²
- Useful surface: 0 m²
- Terrace: 0 m²
- Bedrooms: 3
- Bathrooms: 1
- Guest bathroom: 1
- Lounge: 1
- Dining room: 1
- Kitchen: Independent kitchen
- Pool: Private
- Open terrace:
- Parking:
- Sat/TV:
| Energy Rating Scale | Consumption kW/h m2/year | Emissions kg CO2/m2 year |
|---|---|---|
A |
0 |
0 |
B |
0 |
0 |
C |
0 |
0 |
D |
0 |
0 |
E |
0 |
0 |
F |
0 |
0 |
G |
0 |
0 |
Note: These details are for guidance only and complete accuracy cannot be guaranted. All measurements are approximate.
Assagador de la Marjal S/N (Frente Club de Tenis)
03700 Denia (Alicante)
aurora@romerplaya.com
The villa is part of a flat plot of 884 m² and has a constructed area of 229 m². It is a very comfortable home, because all rooms are organized on one floor, thus avoiding the use of steps or impractical slopes.
There is a hall, a living room with fireplace, two bedrooms with bathroom en suite, a third double bedroom, a third bathroom, a kitchen and a pantry. In addition, the house has a mezzanine apartment of more than 40 m² with exterior access. This space, which can be used to welcome family or friends, offers a living-dining room with integrated kitchen and fireplace, a bedroom with bathroom en suite and an open terrace.
In the outdoor area there is a salt pool of 3.5 X 4, a storage room of more than 30 m², a covered porch, a summer kitchen with barbecue, a covered parking of 16 m² with capacity for a car and a motorcycle, and a large parking space.
The house has oil central heating, new Climalit windows and thirteen solar panels with a power of 4.9 Kw / h. Originally the house was designed and built with a slab prepared for the future incorporation of a first floor. In addition, the house rises one meter from the ground, which allows access to the facilities for maintenance or repair without affecting the interior of it.
- Type: House-Villa
- Town: Denia
- Area: Yacht Club
- Views: Clear
- Plot size: 884 m²
- Build size: 229 m²
- Useful surface: 0 m²
- Terrace: 0 m²
- Bedrooms: 4
- Bathrooms: 4
- Lounge: 2
- Dining room: 2
- Kitchen: Independent kitchen
- Pool: Private
- Parking:
- Fireplace:
| Energy Rating Scale | Consumption kW/h m2/year | Emissions kg CO2/m2 year |
|---|---|---|
A |
0 |
0 |
B |
0 |
0 |
C |
0 |
0 |
D |
0 |
0 |
E |
0 |
0 |
F |
0 |
0 |
G |
0 |
0 |
Note: These details are for guidance only and complete accuracy cannot be guaranted. All measurements are approximate.
Assagador de la Marjal S/N (Frente Club de Tenis)
03700 Denia (Alicante)
aurora@romerplaya.com
For sale this peculiar property with 3 separate homes within the same plot just 350 m from the beachfront in Dénia.
1) Townhouse with living - dining room, open kitchen, 2 bedrooms and 1 bathroom. It has a garden and swimming pool.
2) Ground floor with entrance hall, spacious living-dining room, separate kitchen with fireplace, 3 large bedrooms, 2 bathrooms and open and covered terraces.
3) Upper floor with entrance hall, living room, separate kitchen with access to a large open terrace with views of the mountains, 4 bedrooms, one of them with an en-suite bathroom and another bathroom with shower.
In total: 9 bedrooms, 5 bathrooms as well as many m2 of terraces, parking area and 2 closed garages.
Discarding the townhouse that is renovated and in good condition, the ground and upper floor homes need to be updated and reformed. Property with a lot of potential to be converted into a rural house or an AB&B.
Location in Las Marinas km 6 next to all services.
- Type: House-Villa
- Town: Denia
- Area: Las Marinas
- Plot size: 831 m²
- Build size: 0 m²
- Useful surface: 0 m²
- Terrace: 0 m²
- Bedrooms: 9
- Bathrooms: 5
- Lounge: 3
- Dining room: 3
- Kitchen: Independent kitchen
- Built in: 1972
- Pool: Private
- Open terrace:
- Parking:
- Fireplace:
Note: These details are for guidance only and complete accuracy cannot be guaranted. All measurements are approximate.
Assagador de la Marjal S/N (Frente Club de Tenis)
03700 Denia (Alicante)
aurora@romerplaya.com
Wonderful luxury home a few steps from the beach! Designed by its current owners, it offers a modern, elegant and daring architecture with details of authentic luxury and materials of the highest quality. The house has 425m2 built with five large bedrooms, all with bathroom en suite and large living rooms. Bright kitchen of individual concept. The whole house has ducted air conditioning, underfloor heating and electric shutters, on floors and rooms. The designer garden has a 10x5 pool, jacuzzi, hydromassage system, salt electrolysis and automatic cleaning. The main terrace of the Villa has a summer kitchen that includes closed wood oven, barbecue, etc. All this on the main floor, where the living room, winter and summer kitchen open their large sliding glass doors having all the rooms joined or independent, and in the center of all this the majestic pool. A luxury villa where pure and clean lines, functionality have been the motivation of such excellent architectural work.
- Type: House-Villa
- Town: Denia
- Area: Las Marinas
- Views: Clear
- Plot size: 1.000 m²
- Build size: 425 m²
- Useful surface: 0 m²
- Terrace: 0 m²
- Bedrooms: 5
- Bathrooms: 6
- Lounge: 1
- Dining room: 1
- Kitchen: Open-plan kitchen
- Built in: 2009
- Heating: If
- Pool: Private
- Garage:
- Open terrace:
- Parking:
- Fireplace:
- Sat/TV:
- Storage room: 1
- Barbecue:
- Summer kitchen: 1
- Alarm system:
- Double glazing:
- Fenced/Walled garden:
| Energy Rating Scale | Consumption kW/h m2/year | Emissions kg CO2/m2 year |
|---|---|---|
A |
0 |
0 |
B |
0 |
0 |
C |
0 |
0 |
D |
0 |
0 |
E |
0 |
0 |
F |
0 |
0 |
G |
0 |
0 |
Note: These details are for guidance only and complete accuracy cannot be guaranted. All measurements are approximate.
Assagador de la Marjal S/N (Frente Club de Tenis)
03700 Denia (Alicante)
aurora@romerplaya.com
Villa with 250m of housing and 2700m of plot, distributed in 6 bedrooms with fitted wardrobes, 5 bathrooms, 2 independent kitchens (one in main house), living room with fireplace, several terraces (some glazed) and solarium.
It has parking with pergola, several storage rooms, well, barbecue, satellite TV, A/C F / C and heating.
It is sold fully furnished.
Well-kept garden and private pool, in a quiet area to live.
- Type: House-Villa
- Town: Denia
- Area: The Montgó
- Views: Mountain
- Plot size: 2.700 m²
- Build size: 250 m²
- Useful surface: 0 m²
- Terrace: 75 m²
- Bedrooms: 6
- Bathrooms: 5
- Lounge: 2
- Dining room: 2
- Kitchen: Open-plan kitchen
- Heating: If
- Pool: Private
- Garage:
- Open terrace:
- Covered terrace:
- Parking:
- Fireplace:
- Sat/TV:
- Storage room: 1
- Barbecue:
- Summer kitchen: 1
- Outdoor shower:
- Double glazing:
- Fenced/Walled garden:
| Energy Rating Scale | Consumption kW/h m2/year | Emissions kg CO2/m2 year |
|---|---|---|
A |
0 |
0 |
B |
0 |
0 |
C |
0 |
0 |
D |
0 |
0 |
E |
0 |
0 |
F |
0 |
0 |
G |
0 |
0 |
Note: These details are for guidance only and complete accuracy cannot be guaranted. All measurements are approximate.

